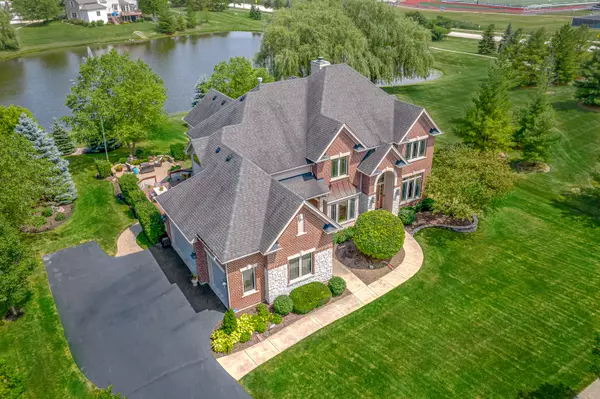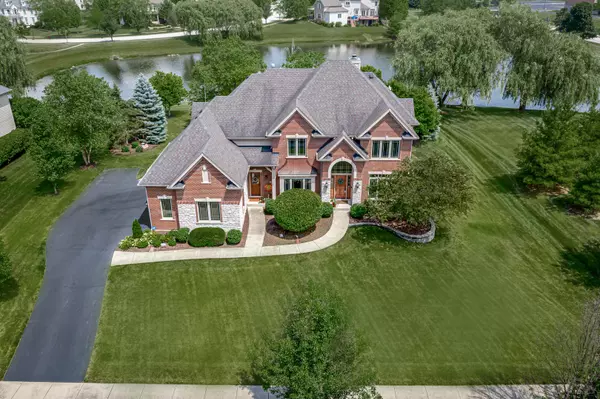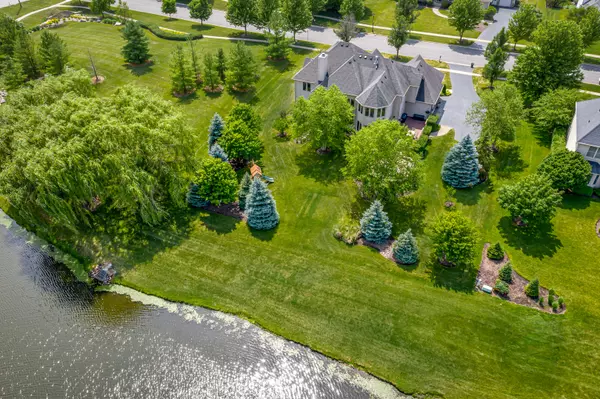$600,000
$619,000
3.1%For more information regarding the value of a property, please contact us for a free consultation.
3960 Meadow View DR St. Charles, IL 60174
5 Beds
3.5 Baths
4,818 SqFt
Key Details
Sold Price $600,000
Property Type Single Family Home
Sub Type Detached Single
Listing Status Sold
Purchase Type For Sale
Square Footage 4,818 sqft
Price per Sqft $124
Subdivision Rivers Edge
MLS Listing ID 10760310
Sold Date 08/27/20
Style Traditional
Bedrooms 5
Full Baths 3
Half Baths 1
HOA Fees $53/ann
Year Built 2004
Annual Tax Amount $16,902
Tax Year 2019
Lot Size 0.511 Acres
Lot Dimensions 128X174
Property Description
A remarkably well maintained John Henry custom home with stunning pond views for your most discerning clients!. Granting you privacy and yet convenient to walking trails along the fox river and St. Charles North high school and easy access to downtown St. Charles. This home has elaborate custom millwork and stunning wood floors with grand picturesque views out the entire back of the home. Gourmet kitchen with stainless appliances and granite counter tops and panoramic views of the pond. Featuring a huge family room with floor to ceiling stone fireplace, owners suite with a lovely sitting area to enjoy the peaceful tranquility of the fountain with large master bath and walk in closet. Bedrooms 2-4 are generous sized one with an en suite and the others with a Jack & jill bath. Finished basement with full bar and 5th bedroom, with a rec room. Professional landscaping, sprinkler system, professional exterior deck and paved patio. With added dramatic exterior lighting to highlight this home's elegance 24 hours a day. This home is in pristine condition inside and out. All you need to do is move in.
Location
State IL
County Kane
Area Campton Hills / St. Charles
Rooms
Basement Full, English
Interior
Interior Features Vaulted/Cathedral Ceilings, Bar-Wet, Hardwood Floors, First Floor Laundry, Built-in Features, Walk-In Closet(s)
Heating Natural Gas, Forced Air
Cooling Central Air, Zoned
Fireplaces Number 1
Fireplaces Type Gas Log, Gas Starter
Equipment Humidifier, Water-Softener Owned, TV-Cable, Security System, Ceiling Fan(s), Sump Pump, Sprinkler-Lawn, Backup Sump Pump;, Radon Mitigation System, Multiple Water Heaters
Fireplace Y
Appliance Double Oven, Microwave, Dishwasher, Refrigerator, Washer, Dryer, Disposal, Stainless Steel Appliance(s), Wine Refrigerator, Cooktop, Range Hood, Water Softener
Laundry In Unit, Sink
Exterior
Exterior Feature Deck, Patio, Porch, Brick Paver Patio, Storms/Screens
Parking Features Attached
Garage Spaces 3.0
Community Features Park, Lake, Curbs, Sidewalks, Street Lights, Street Paved
Roof Type Asphalt
Building
Lot Description Landscaped, Pond(s), Water View, Mature Trees
Sewer Public Sewer
Water Public
New Construction false
Schools
School District 303 , 303, 303
Others
HOA Fee Include Insurance,Other
Ownership Fee Simple w/ HO Assn.
Special Listing Condition None
Read Less
Want to know what your home might be worth? Contact us for a FREE valuation!

Our team is ready to help you sell your home for the highest possible price ASAP

© 2024 Listings courtesy of MRED as distributed by MLS GRID. All Rights Reserved.
Bought with Julie Kaczor • Baird & Warner

GET MORE INFORMATION





