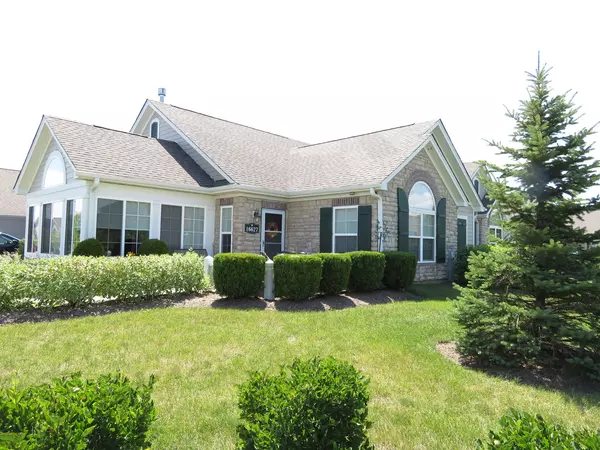$260,000
$265,000
1.9%For more information regarding the value of a property, please contact us for a free consultation.
16627 S Fox Run CIR #3C Plainfield, IL 60586
2 Beds
2 Baths
1,714 SqFt
Key Details
Sold Price $260,000
Property Type Multi-Family
Sub Type Quad-Ranch,Townhouse-Ranch
Listing Status Sold
Purchase Type For Sale
Square Footage 1,714 sqft
Price per Sqft $151
Subdivision Villas At Fox Run
MLS Listing ID 10782061
Sold Date 08/25/20
Bedrooms 2
Full Baths 2
HOA Fees $211/mo
Year Built 2014
Annual Tax Amount $5,301
Tax Year 2019
Lot Dimensions 7069
Property Description
AHHHH! SIT BACK, RELAX AND ENJOY THE GOOD LIFE WITH CAREFREE LIVING IN THIS SPECTACULAR RANCH HOME! THIS FORMER BUILDER'S MODEL HAS ALL THE BELLS AND WHISTLES! OPEN THE DOOR AND BE GREETED BY THE SOARING VAULTED CEILINGS IN THE OVERSIZED FAMILY ROOM WITH COZY CORNER FIREPLACE. ENTERTAINING IS MADE EASY WITH THE GREAT OPEN FLOOR PLAN THIS MODEL HAS TO OFFER. THE KITCHEN FEATURES A TON OF CABINETS COMPLETE WITH PULLOUT SHELVES, GRANITE COUNTERS, BREAKFAST BAR, PANTRY AND GENEROUS TABLE AREA. THERE ARE TWO LARGE BEDROOMS WITH REALLY NICE SIZE WALK IN CLOSETS. THE MASTER BEDROOM HAS IT'S OWN PRIVATE BATH AND VAULTED CEILINGS. THE LAUNDRY ROOM IS ADJACENT TO THE KITCHEN FOR EVEN MORE EASE, PLUS IT FEATURES A BONUS ROOM FOR EVEN MORE STORAGE! THE SPACIOUS SUNROOM ALSO HAS VAULTED CEILINGS, CEILING FAN AND PLENTY OF NATURAL LIGHT. THE EXTREMELY PRIVATE PATIO IS OVERLOOKING A QUAINT POND, JUST PERFECT FOR ENJOYING THE EVENING SUNSET! TWO CAR ATTACHED GARAGE, CLUBHOUSE, HEATED POOL AND EXERCISE FACILITY. JUST A CRAZY LIST OF UPGRADES THROUGH OUT!
Location
State IL
County Will
Area Plainfield
Rooms
Basement None
Interior
Interior Features Vaulted/Cathedral Ceilings, Hardwood Floors, First Floor Bedroom, First Floor Laundry, First Floor Full Bath, Storage, Walk-In Closet(s)
Heating Natural Gas
Cooling Central Air
Fireplaces Number 1
Fireplaces Type Electric
Equipment CO Detectors, Ceiling Fan(s)
Fireplace Y
Appliance Range, Microwave, Dishwasher, Stainless Steel Appliance(s)
Laundry Gas Dryer Hookup, In Unit, Sink
Exterior
Exterior Feature Patio, Cable Access
Parking Features Attached
Garage Spaces 2.0
Amenities Available Exercise Room, Pool
Roof Type Asphalt
Building
Lot Description Landscaped, Water View
Story 1
Sewer Public Sewer
Water Lake Michigan
New Construction false
Schools
Elementary Schools River View Elementary School
Middle Schools Timber Ridge Middle School
High Schools Plainfield Central High School
School District 202 , 202, 202
Others
HOA Fee Include Clubhouse,Exercise Facilities,Pool,Lawn Care,Snow Removal
Ownership Fee Simple w/ HO Assn.
Special Listing Condition None
Pets Allowed Cats OK, Dogs OK
Read Less
Want to know what your home might be worth? Contact us for a FREE valuation!

Our team is ready to help you sell your home for the highest possible price ASAP

© 2024 Listings courtesy of MRED as distributed by MLS GRID. All Rights Reserved.
Bought with Mark Meers • Spring Realty

GET MORE INFORMATION





