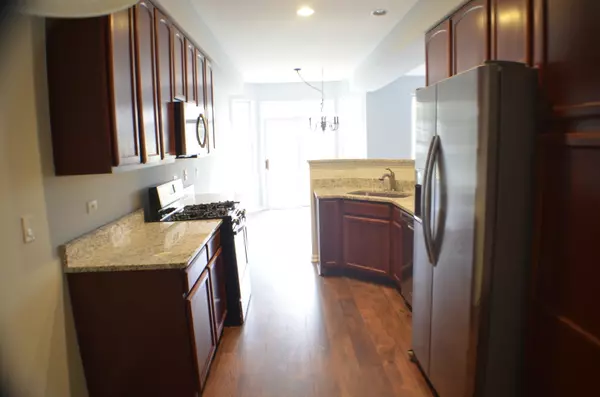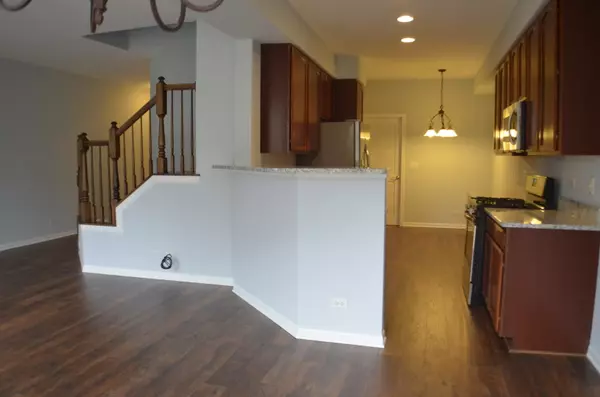$219,000
$219,000
For more information regarding the value of a property, please contact us for a free consultation.
1233 Tamarack DR #1233 Bartlett, IL 60103
3 Beds
2.5 Baths
1,909 SqFt
Key Details
Sold Price $219,000
Property Type Townhouse
Sub Type Townhouse-2 Story
Listing Status Sold
Purchase Type For Sale
Square Footage 1,909 sqft
Price per Sqft $114
Subdivision Timberline
MLS Listing ID 10781615
Sold Date 09/25/20
Bedrooms 3
Full Baths 2
Half Baths 1
HOA Fees $230/mo
Rental Info Yes
Year Built 2001
Annual Tax Amount $7,661
Tax Year 2019
Lot Dimensions 25 X 106 X 25 X 107
Property Description
Beautifully Upgraded Light And Bright Move In Ready True 3 Bedroom 2.5 bath Townhome! Entire home Is Freshly Painted. New Hand Scraped Look Floors On Main Level. First Floor Laundry/Mud Room. Kitchen Features 42" Cherry Cabinets With plenty of Storage and Brand New Granite Counters with Under Mount Sink. New Stainless Steel Refrigerator, Also Features a Stainless Steel Microwave and Dishwasher. Upgraded Can Lights in Ceiling. Eating/ Dining Room Area-Opens to Spacious Living Room. Three Large Bedrooms on Second Level, with a Large Master Suite w/Vaulted Ceilings And Walk-In-Closet. Master Bath Offers a Walk in Shower, Cherry Vanity with Dual Sinks and Porcelain Tile Flooring. 8 Minute Drive to Metra Station! Several Bus Routes Nearby!
Location
State IL
County Cook
Area Bartlett
Rooms
Basement None
Interior
Interior Features Vaulted/Cathedral Ceilings, Hardwood Floors, First Floor Laundry, Laundry Hook-Up in Unit
Heating Natural Gas, Forced Air
Cooling Central Air
Fireplace N
Exterior
Exterior Feature Patio, Storms/Screens
Parking Features Attached
Garage Spaces 2.0
Amenities Available Bike Room/Bike Trails, Park
Roof Type Asphalt
Building
Lot Description Common Grounds, Landscaped
Story 2
Sewer Public Sewer
Water Public
New Construction false
Schools
Elementary Schools Liberty Elementary School
Middle Schools Kenyon Woods Middle School
High Schools South Elgin High School
School District 46 , 46, 46
Others
HOA Fee Include Parking,Insurance,Exterior Maintenance,Lawn Care,Snow Removal
Ownership Fee Simple w/ HO Assn.
Special Listing Condition None
Pets Allowed Cats OK, Dogs OK
Read Less
Want to know what your home might be worth? Contact us for a FREE valuation!

Our team is ready to help you sell your home for the highest possible price ASAP

© 2024 Listings courtesy of MRED as distributed by MLS GRID. All Rights Reserved.
Bought with Haleem Ahmed • Paul Luxury Homes, LLC

GET MORE INFORMATION





