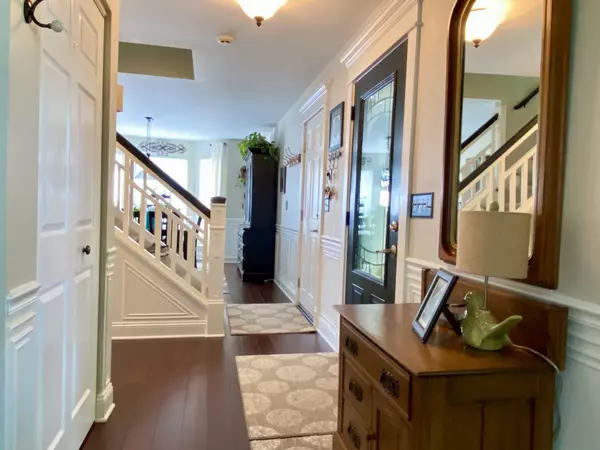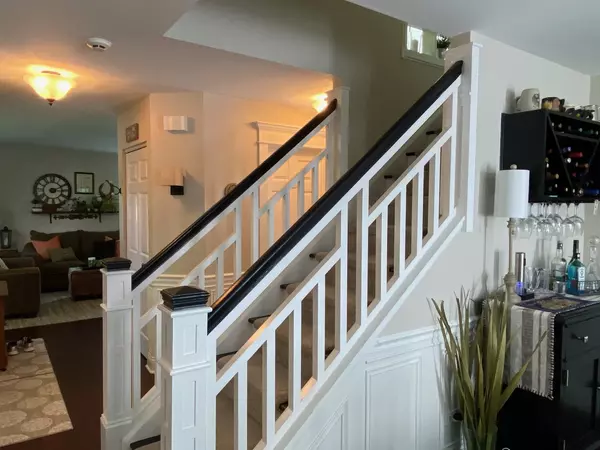$294,900
$294,900
For more information regarding the value of a property, please contact us for a free consultation.
2837 Stuart Kaplan CT Aurora, IL 60503
4 Beds
2.5 Baths
1,992 SqFt
Key Details
Sold Price $294,900
Property Type Single Family Home
Sub Type Detached Single
Listing Status Sold
Purchase Type For Sale
Square Footage 1,992 sqft
Price per Sqft $148
Subdivision Lakewood Valley
MLS Listing ID 10799237
Sold Date 08/31/20
Style Traditional
Bedrooms 4
Full Baths 2
Half Baths 1
HOA Fees $46/ann
Year Built 1997
Annual Tax Amount $7,203
Tax Year 2019
Lot Size 8,712 Sqft
Lot Dimensions 65X137
Property Description
Agent owned. Location X3! Cul-de-sac lot with private, fenced backyard. Almost everything updated. Custom millwork, custom staircase design, bay windows, built-ins, hardwood (stranded bamboo) throughout first level and 2nd floor hallway. Formal living and dining rooms with bay windows. Built-in wine rack in DR. Family room has built-in cabinets flanking gas fireplace with ceramic hearth, basalt tile surround and wood mantel. Updated kitchen has white shaker doors with soft close--some accented with glass, detailed millwork, large pantry, coffee bar with beverage fridge, all SS appliances including 5-burner range with 2 ovens, dishwasher & french door fridge, recessed lights, ceiling fan, neutral colored subway tile backsplash, window overlooking backyard. Large eat-in area has chandelier & sliding glass doors that lead to private, fenced backyard with custom designed landscaping--tons of perennials, brick paver patio, privacy panels, mature trees, compost bin and vegetable garden (in need of some TLC).Updated powder room with shiplap. Large primary bedroom ensuite has walk-in closet and luxury bath. Bedrooms 2 and 3 are being used as home offices --#2 with custom built-in shelves and desk/cabinetry. All 4 bedrooms with new carpet and freshly painted. Hall bath with subway tile tub surround and luxury height vanity. 2nd floor laundry with washer and dryer and hanging/storage space. Basement has finished staircase, exercise/yoga/theater room wired for surround sound. There's plenty of storage and full workshop area with wall cabinets and peg board wall. All window treatments included, sprinkler system, smart thermostat, extra-quiet Ryobi garage door opener, new 50 yr. shingled roof with new skylights and new venting in 2017, blown-in attic insulation added in 2019, driveway replaced in 2014. Nice distance from 55 and 88, shopping, parks, great community with pool, tennis courts, clubhouse, walking paths.
Location
State IL
County Will
Area Aurora / Eola
Rooms
Basement Partial
Interior
Interior Features Skylight(s), Hardwood Floors, Second Floor Laundry, Built-in Features, Walk-In Closet(s)
Heating Natural Gas, Forced Air
Cooling Central Air
Fireplaces Number 1
Fireplaces Type Attached Fireplace Doors/Screen, Gas Log, Gas Starter
Fireplace Y
Appliance Range, Dishwasher, Refrigerator, Washer, Dryer, Disposal, Stainless Steel Appliance(s), Wine Refrigerator, Range Hood
Laundry Gas Dryer Hookup, In Unit
Exterior
Exterior Feature Patio, Porch, Brick Paver Patio, Storms/Screens, Fire Pit
Parking Features Attached
Garage Spaces 2.0
Community Features Clubhouse, Park, Pool, Tennis Court(s), Lake, Curbs, Sidewalks, Street Lights, Street Paved
Roof Type Asphalt
Building
Lot Description Cul-De-Sac, Fenced Yard, Mature Trees
Sewer Public Sewer
Water Public
New Construction false
Schools
Elementary Schools Wolfs Crossing Elementary School
Middle Schools Bednarcik Junior High School
High Schools Oswego East High School
School District 308 , 308, 308
Others
HOA Fee Include Insurance,Clubhouse,Pool
Ownership Fee Simple w/ HO Assn.
Special Listing Condition None
Read Less
Want to know what your home might be worth? Contact us for a FREE valuation!

Our team is ready to help you sell your home for the highest possible price ASAP

© 2024 Listings courtesy of MRED as distributed by MLS GRID. All Rights Reserved.
Bought with Serghei Salcutan • Redstart Inc.

GET MORE INFORMATION





