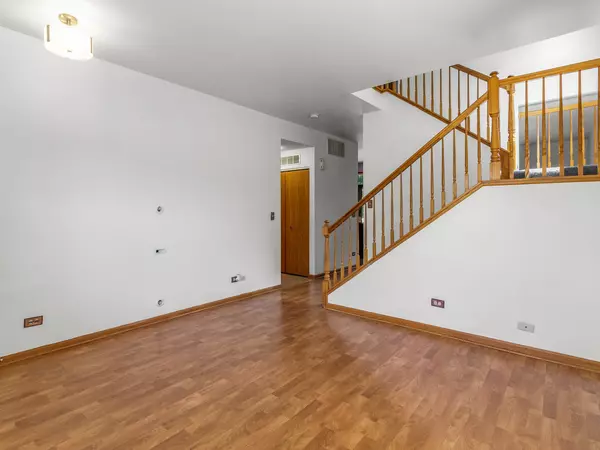$180,000
$185,000
2.7%For more information regarding the value of a property, please contact us for a free consultation.
2812 Troon DR Montgomery, IL 60538
3 Beds
2.5 Baths
1,348 SqFt
Key Details
Sold Price $180,000
Property Type Single Family Home
Sub Type 1/2 Duplex
Listing Status Sold
Purchase Type For Sale
Square Footage 1,348 sqft
Price per Sqft $133
Subdivision Lakewood Creek
MLS Listing ID 10795518
Sold Date 08/25/20
Bedrooms 3
Full Baths 2
Half Baths 1
HOA Fees $31/qua
Rental Info Yes
Year Built 2001
Annual Tax Amount $4,355
Tax Year 2019
Lot Dimensions 0.1
Property Description
Welcome to your new home in Lakewood Creek! So many features at such a great price! 3 bedrooms and 2.1 baths make this model bigger than most townhomes. Wood flooring on the main level. Kitchen has stainless appliances, 42" cabinets, granite counters and built in island. Head upstairs to find BRAND NEW CARPET! Master bedroom has a walk-in closet and updated master bathroom complete with 2 sinks! 2 more bedrooms and another full bath are down the hall. FULL SIZE NEWER washer and dryer. What's cool about this home is that the backyard is completely fenced and private! Perfect for kids or pets! Located in a pool community too! Attends highly ranked Oswego school district #308. Updates include Hot Water Heater (2020) Dishwasher and oven (2019) washer/dryer (2017). Baths/kitchen remodels were 2016 by professional contractors. Let's schedule your private showing TODAY!
Location
State IL
County Kendall
Area Montgomery
Rooms
Basement None
Interior
Interior Features Wood Laminate Floors, Second Floor Laundry, Walk-In Closet(s)
Heating Natural Gas, Forced Air
Cooling Central Air
Fireplace N
Appliance Range, Dishwasher, Refrigerator, Washer, Dryer, Disposal, Stainless Steel Appliance(s)
Exterior
Exterior Feature Deck, Storms/Screens, End Unit
Parking Features Attached
Garage Spaces 1.0
Amenities Available Park, Pool, Tennis Court(s)
Roof Type Asphalt
Building
Story 2
Sewer Public Sewer
Water Public
New Construction false
Schools
Elementary Schools Lakewood Creek Elementary School
Middle Schools Thompson Junior High School
High Schools Oswego High School
School District 308 , 308, 308
Others
HOA Fee Include Insurance,Clubhouse,Pool
Ownership Fee Simple w/ HO Assn.
Special Listing Condition None
Pets Allowed Cats OK, Dogs OK
Read Less
Want to know what your home might be worth? Contact us for a FREE valuation!

Our team is ready to help you sell your home for the highest possible price ASAP

© 2024 Listings courtesy of MRED as distributed by MLS GRID. All Rights Reserved.
Bought with Sheena Baker • CarMarc Realty Group, Inc.

GET MORE INFORMATION





