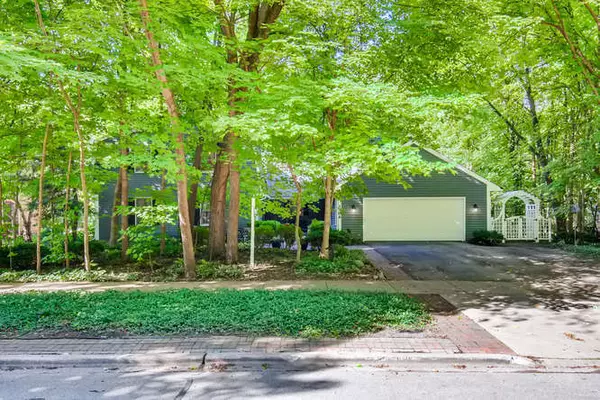$455,000
$469,900
3.2%For more information regarding the value of a property, please contact us for a free consultation.
1106 S Charles AVE Naperville, IL 60540
5 Beds
3.5 Baths
3,733 SqFt
Key Details
Sold Price $455,000
Property Type Single Family Home
Sub Type Detached Single
Listing Status Sold
Purchase Type For Sale
Square Footage 3,733 sqft
Price per Sqft $121
Subdivision Hobson Village
MLS Listing ID 10802404
Sold Date 12/07/20
Style Traditional
Bedrooms 5
Full Baths 3
Half Baths 1
HOA Fees $9/ann
Year Built 1976
Annual Tax Amount $13,599
Tax Year 2018
Lot Size 0.310 Acres
Lot Dimensions 13504
Property Description
Imagine living in your own private getaway where you're surrounded by trees nestling you in a daily experience of peace and tranquility; a location where you can enjoy nature, an award-winning school district, and live just 40 minutes out of Chicago. You can have it all, and more, at this gorgeous home for sale in Naperville's Hobson Village. Drive up to this spacious 2-story home with a cedar-exterior and a brick front patio area that welcomes you in to 3,733 sq.ft. of living space with 5 bedrooms, 3.1 bathrooms, a full basement, and an in-law arrangement. The kitchen boasts hardwood floors, cherry cabinets with crown, Corian countertops, white appliances and a large table area. The beautiful sunroom with its floor-to-ceiling walls of windows displays the wooded outdoors, and has a vaulted ceiling, skylights, tile floor, ceiling fan, and a hot tub! The family room includes a wood-burning fireplace, large picture window, and wood paneling. Step outside after your meal in the dining room through its large double doors. The carpeted living room offers an elegant guest area. Its first floor Master bedroom offers beautiful views through large windows and a full attached bath. The main level also includes a separate laundry room. Its second level includes another large bedroom with a full ensuite bath, and three additional bedrooms with ceiling fans.This home also has a full basement. The exterior features a screened-in porch, large deck, 2-car garage, and mature trees. Area amenities include tennis courts, parks, nearby Egermann Woods County Forest Preserve, the DuPage River, and more.
Location
State IL
County Du Page
Area Naperville
Rooms
Basement Full
Interior
Interior Features Skylight(s), Hot Tub, Hardwood Floors, First Floor Bedroom, In-Law Arrangement, First Floor Full Bath
Heating Natural Gas
Cooling Central Air
Fireplaces Number 1
Fireplaces Type Wood Burning
Fireplace Y
Appliance Range, Microwave, Dishwasher, Refrigerator, Washer, Dryer, Disposal
Laundry Gas Dryer Hookup
Exterior
Exterior Feature Deck, Patio, Porch, Hot Tub, Screened Patio
Parking Features Attached
Garage Spaces 2.0
Community Features Tennis Court(s)
Roof Type Asphalt
Building
Lot Description Wooded
Sewer Public Sewer
Water Lake Michigan
New Construction false
Schools
Elementary Schools Prairie Elementary School
Middle Schools Washington Junior High School
High Schools Naperville North High School
School District 203 , 203, 203
Others
HOA Fee Include Insurance
Ownership Fee Simple
Special Listing Condition None
Read Less
Want to know what your home might be worth? Contact us for a FREE valuation!

Our team is ready to help you sell your home for the highest possible price ASAP

© 2024 Listings courtesy of MRED as distributed by MLS GRID. All Rights Reserved.
Bought with Nathan Stillwell • john greene, Realtor

GET MORE INFORMATION





