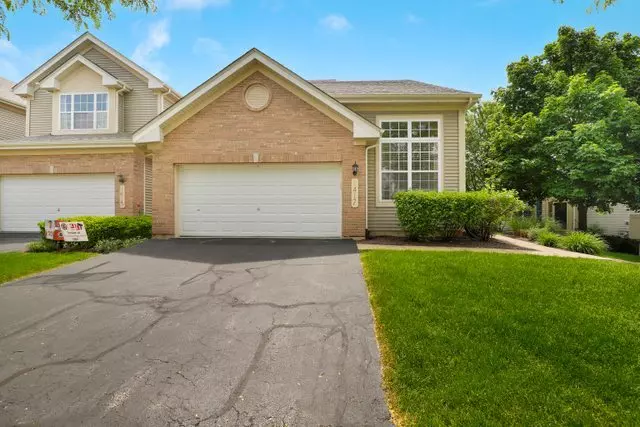$245,000
$262,500
6.7%For more information regarding the value of a property, please contact us for a free consultation.
1417 Quincy Bridge CT Bartlett, IL 60103
3 Beds
2.5 Baths
1,741 SqFt
Key Details
Sold Price $245,000
Property Type Townhouse
Sub Type Townhouse-2 Story
Listing Status Sold
Purchase Type For Sale
Square Footage 1,741 sqft
Price per Sqft $140
Subdivision Brentwood
MLS Listing ID 10784597
Sold Date 09/25/20
Bedrooms 3
Full Baths 2
Half Baths 1
HOA Fees $277/mo
Year Built 2002
Annual Tax Amount $7,122
Tax Year 2019
Lot Dimensions 5227
Property Description
You won't find another one like this! This end unit in desirable Brentwood subdivision is ready for you to call it home! As you enter, you're greeted by 2 story foyer, lots of natural light gleaming off the hardwood floor which flows throughout the main level! You'll love the modern paint colors throughout, updated light fixtures and newer modern blinds. The open kitchen features tall ceilings, eat in area surrounded by big windows and plenty of cabinet space. Dining room is centralized and flows perfectly into the family room which features vaulted ceilings and is a perfect place to enjoy a relaxing evening by the fireplace. Master bedroom is on the main level with an updated private master bath suite with gorgeous tile, shower with glass door and separate tub and tall double vanity. The 2nd level also features hardwood in the generous sized 2nd bedroom and plenty of loft space that oversees entryway and family room. The finished basement is a 2nd perfect gathering area, also has a spacious crawl space for storage and a sizable 3rd bedroom. Don't forget about the spacious yard perfect for the upcoming summer days! Close to shopping, dining, entertainment, parks, school....a great location and neighborhood! A must see now!
Location
State IL
County Du Page
Area Bartlett
Rooms
Basement Full
Interior
Interior Features Vaulted/Cathedral Ceilings, Hardwood Floors
Heating Electric
Cooling Central Air
Fireplaces Number 1
Equipment Ceiling Fan(s), Sump Pump
Fireplace Y
Appliance Range, Microwave, Dishwasher, Refrigerator, Washer, Dryer
Laundry In Unit
Exterior
Exterior Feature Stamped Concrete Patio, Storms/Screens, End Unit
Parking Features Attached
Garage Spaces 2.0
Building
Story 2
Sewer Public Sewer
Water Lake Michigan, Public
New Construction false
Schools
Elementary Schools Wayne Elementary School
Middle Schools Kenyon Woods Middle School
High Schools South Elgin High School
School District 46 , 46, 46
Others
HOA Fee Include Insurance,Exterior Maintenance
Ownership Fee Simple w/ HO Assn.
Special Listing Condition None
Pets Allowed Cats OK, Dogs OK
Read Less
Want to know what your home might be worth? Contact us for a FREE valuation!

Our team is ready to help you sell your home for the highest possible price ASAP

© 2024 Listings courtesy of MRED as distributed by MLS GRID. All Rights Reserved.
Bought with Cynthia Stolfe • Redfin Corporation

GET MORE INFORMATION





