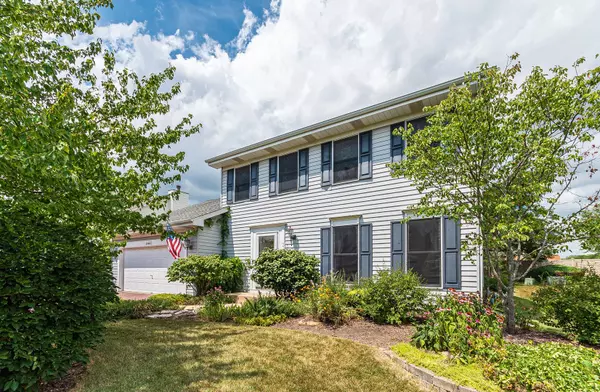$299,000
$299,900
0.3%For more information regarding the value of a property, please contact us for a free consultation.
266 Windsor DR Bartlett, IL 60103
3 Beds
2.5 Baths
1,914 SqFt
Key Details
Sold Price $299,000
Property Type Single Family Home
Sub Type Detached Single
Listing Status Sold
Purchase Type For Sale
Square Footage 1,914 sqft
Price per Sqft $156
Subdivision Brampton Place
MLS Listing ID 10795062
Sold Date 09/10/20
Bedrooms 3
Full Baths 2
Half Baths 1
HOA Fees $39/ann
Year Built 1992
Annual Tax Amount $7,709
Tax Year 2018
Lot Size 6,669 Sqft
Lot Dimensions 66.7 X 100 X 66.7 X 100
Property Description
Sparking clean, amazing amenities, and move in ready! Ever dreamed of a Viking stove with a Zephyr Hood? We've got it! Want a coffee/wine bar with wine fridge? No problem! Private location on a "T" street. The minute you drive up, check out the Street Bond Stamped asphalt and lush professional landscaping. Enter to 10 foot ceilings creating an expansive feel on the first floor. Stunning, custom hardwood floors grace the entire home upstairs and down. Chefs kitchen boasts custom cabinets, granite counter tops, hand honed shelving and nooks, filtered drinking water at sink, high end lighting and oh that stove! Release your inner chef! When you're done cooking, head out to the paver patio surrounded with exotic plants for al fresco dining! The Marvin windows on the first floor are newer with concealed, retractable screens. Expansive family room has a wood burning fireplace and HUGE windows! Laundry is on the first floor. Upstairs you'll find 3 generously sized bedrooms with large closets. The master suite has a walk in closet, shiplap vaulted ceilings, and wait til you see the master bath! Redone in 2017 it boasts Double sinks, walk in shower, Silestone counters, Stone accent wall and Watermark faucets! The garage offers a manual lift and plenty of room for storage with attic space. The basement is unfinished and just waiting for your design ideas to increase your living space. You simply will not find a better appointed home or a better value! Come see and make it your own!
Location
State IL
County Du Page
Area Bartlett
Rooms
Basement Full
Interior
Interior Features Vaulted/Cathedral Ceilings, Hardwood Floors, Wood Laminate Floors, First Floor Laundry, Walk-In Closet(s)
Heating Natural Gas
Cooling Central Air
Fireplaces Number 1
Fireplaces Type Wood Burning
Fireplace Y
Appliance Range, Microwave, Dishwasher, Refrigerator, Washer, Dryer, Disposal
Laundry Laundry Closet
Exterior
Exterior Feature Patio
Parking Features Attached
Garage Spaces 2.0
Community Features Sidewalks, Street Lights, Street Paved
Roof Type Asphalt
Building
Lot Description Common Grounds
Sewer Public Sewer
Water Lake Michigan
New Construction false
Schools
Elementary Schools Centennial School
Middle Schools East View Middle School
High Schools Bartlett High School
School District 46 , 46, 46
Others
HOA Fee Include Snow Removal
Ownership Fee Simple
Special Listing Condition None
Read Less
Want to know what your home might be worth? Contact us for a FREE valuation!

Our team is ready to help you sell your home for the highest possible price ASAP

© 2024 Listings courtesy of MRED as distributed by MLS GRID. All Rights Reserved.
Bought with Erica Williams • Baird & Warner

GET MORE INFORMATION





