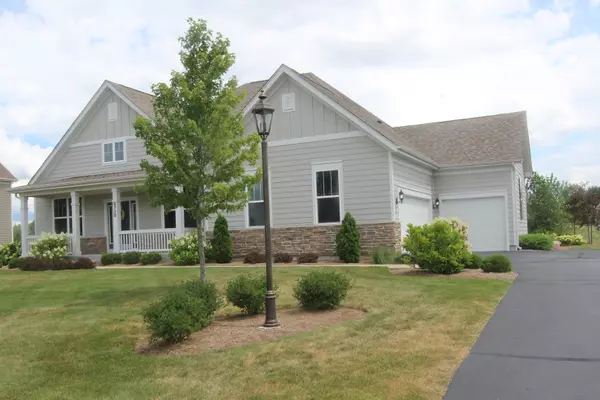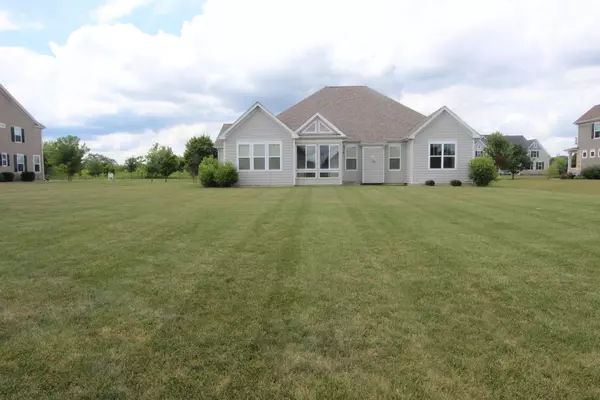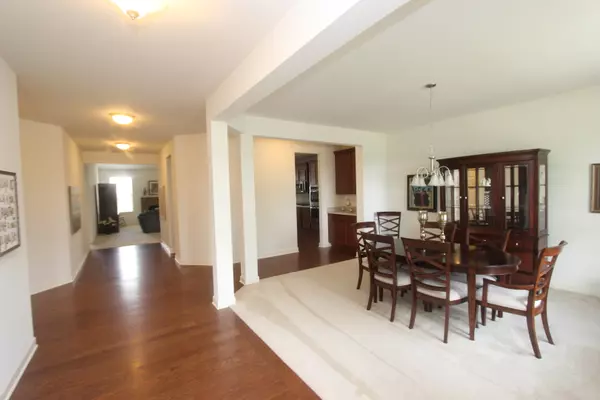$417,500
$429,000
2.7%For more information regarding the value of a property, please contact us for a free consultation.
6730 Woodland Hills DR Lakewood, IL 60014
3 Beds
2.5 Baths
2,914 SqFt
Key Details
Sold Price $417,500
Property Type Single Family Home
Sub Type Detached Single
Listing Status Sold
Purchase Type For Sale
Square Footage 2,914 sqft
Price per Sqft $143
Subdivision Woodland Hills
MLS Listing ID 10803371
Sold Date 12/07/20
Style Ranch
Bedrooms 3
Full Baths 2
Half Baths 1
HOA Fees $29/ann
Year Built 2015
Annual Tax Amount $12,072
Tax Year 2019
Lot Size 0.630 Acres
Lot Dimensions 128 X 215
Property Description
Check out this great value! More spacious than the others! Move in ready ranch in the Woodland Hills subdivision of Lakewood. Preparing meals will be enjoyable in the open concept kitchen overlooking the family room. The dark wood cabinets are accented by the stainless steel appliances including a 5 burner cooktop. Carry on a conversation from the adjacent family room or large eating area. Enjoy more formal meals in the dining room complete with butler's pantry. The master suite sits at one end of the home with its full bath including soaking tub, separate shower, dual sinks and oversized walk in closet. The other two bedrooms are joined by a jack and jill bath. The unfinished basement awaits your creative finishing ideas for even more living space. Venture outside to enjoy the morning sun from the screened porch or catch a sunset from the front porch.
Location
State IL
County Mc Henry
Area Crystal Lake / Lakewood / Prairie Grove
Rooms
Basement Full
Interior
Interior Features Hardwood Floors, First Floor Bedroom, First Floor Laundry, First Floor Full Bath, Walk-In Closet(s)
Heating Natural Gas
Cooling Central Air
Fireplaces Number 1
Fireplaces Type Electric, Gas Log
Fireplace Y
Appliance Double Oven, Range, Microwave, Dishwasher, Refrigerator, Washer, Dryer, Disposal, Stainless Steel Appliance(s)
Laundry None
Exterior
Exterior Feature Porch Screened, Storms/Screens
Parking Features Attached
Garage Spaces 3.0
Roof Type Asphalt
Building
Sewer Public Sewer
Water Public
New Construction false
Schools
Elementary Schools West Elementary School
Middle Schools Richard F Bernotas Middle School
High Schools Crystal Lake Central High School
School District 47 , 47, 155
Others
HOA Fee Include None
Ownership Fee Simple
Special Listing Condition None
Read Less
Want to know what your home might be worth? Contact us for a FREE valuation!

Our team is ready to help you sell your home for the highest possible price ASAP

© 2024 Listings courtesy of MRED as distributed by MLS GRID. All Rights Reserved.
Bought with Maria Ruiz • Brokerocity Inc

GET MORE INFORMATION





