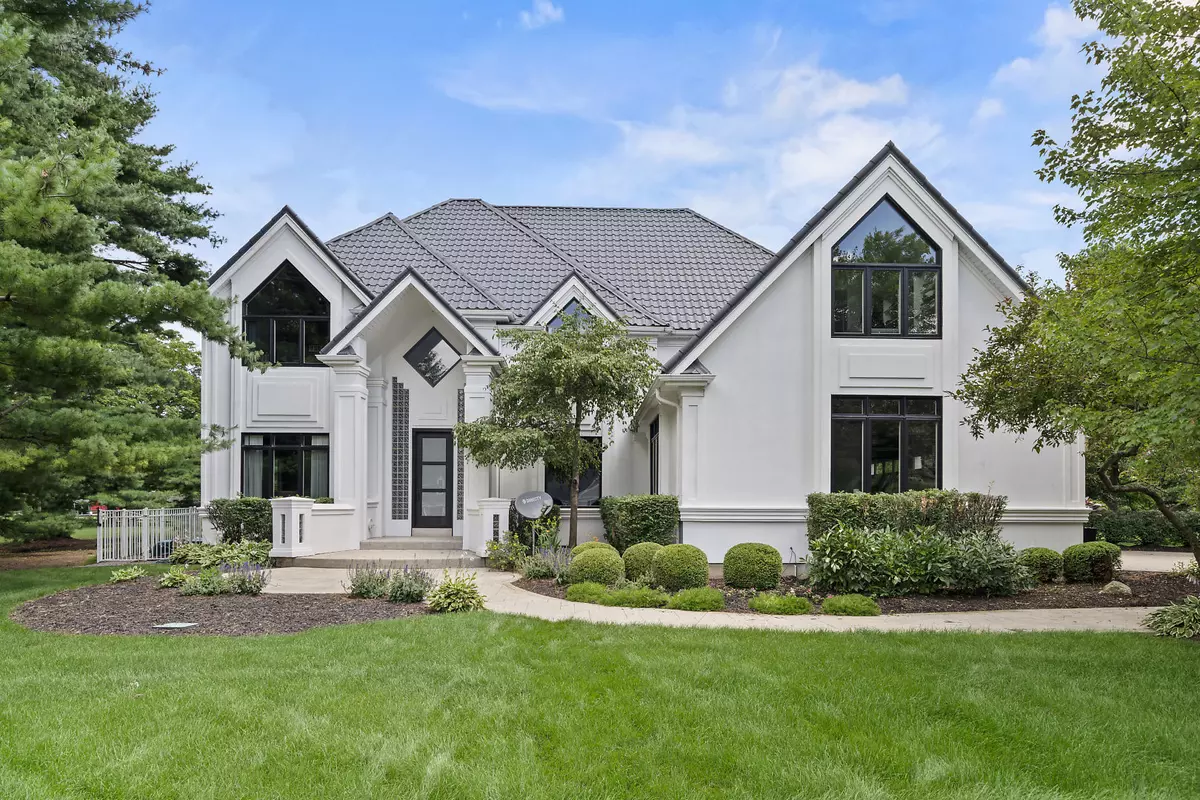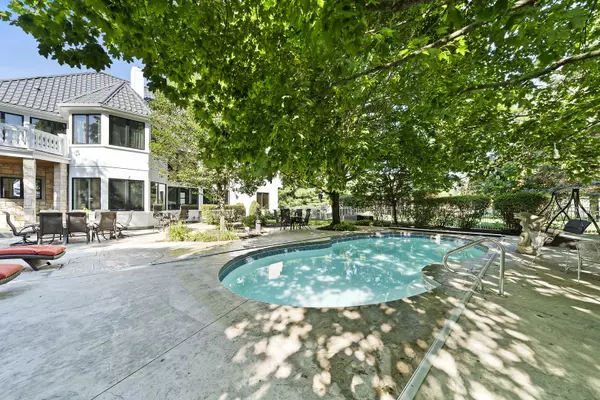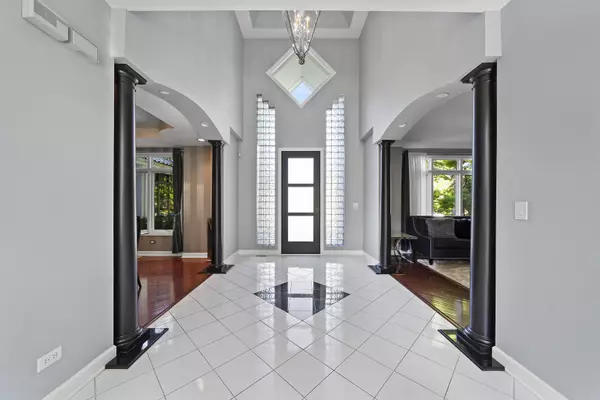$650,000
$679,900
4.4%For more information regarding the value of a property, please contact us for a free consultation.
31W160 Prairie LN Wayne, IL 60184
4 Beds
5.5 Baths
3,995 SqFt
Key Details
Sold Price $650,000
Property Type Single Family Home
Sub Type Detached Single
Listing Status Sold
Purchase Type For Sale
Square Footage 3,995 sqft
Price per Sqft $162
Subdivision Lake Eleanor Estates
MLS Listing ID 10796469
Sold Date 01/15/21
Style Contemporary
Bedrooms 4
Full Baths 5
Half Baths 1
Year Built 1997
Annual Tax Amount $15,238
Tax Year 2019
Lot Size 1.100 Acres
Lot Dimensions 167X294X148X318
Property Description
Stunning home in Lake Eleanor Estates. It is truly magnificent and boasts over 5400 sf of living space! Exquisite TOP NOTCH finishes and detailing throughout! Outdoor living at its finest include a super private, wooded 1+ acre lot with bluestone patio, fire pit and in-ground POOL! So inviting!! This contemporary estate has many recent updates: all NEW windows ($60K), Aluminum roof with lifetime warranty, furnaces and A/C's are new within the past 5 years, interior of home painted in 2020, exterior painted in 2019...etc. The floor plan is open with a two story family room with custom built-ins, formal living and dining rooms. An amazing Chef's kitchen with white cabinetry, stainless steel appliances and a large eat in area overlooking the back yard. There are 4 bedrooms, 5.1 baths plus, a finished basement. There you will find a Theatre, wine cellar, family room area with custom built ins, beautiful bar and full bath. Expansive master suite with fireplace and oversized walk in closet. Very IMPRESSIVE Wayne Estate.
Location
State IL
County Du Page
Area Wayne
Rooms
Basement Full
Interior
Interior Features Vaulted/Cathedral Ceilings, Bar-Dry, First Floor Laundry, Walk-In Closet(s)
Heating Natural Gas, Forced Air
Cooling Central Air
Fireplaces Number 3
Fireplaces Type Wood Burning
Fireplace Y
Appliance Double Oven, Dishwasher, Washer, Dryer, Stainless Steel Appliance(s), Wine Refrigerator
Exterior
Exterior Feature In Ground Pool
Garage Attached
Garage Spaces 3.0
Community Features Horse-Riding Trails
Roof Type Metal
Building
Lot Description Fenced Yard, Mature Trees
Sewer Septic-Private
Water Private Well
New Construction false
Schools
Elementary Schools Wayne Elementary School
Middle Schools Kenyon Woods Middle School
High Schools South Elgin High School
School District 46 , 46, 46
Others
HOA Fee Include None
Ownership Fee Simple
Special Listing Condition None
Read Less
Want to know what your home might be worth? Contact us for a FREE valuation!

Our team is ready to help you sell your home for the highest possible price ASAP

© 2024 Listings courtesy of MRED as distributed by MLS GRID. All Rights Reserved.
Bought with Keara Laird • Berkshire Hathaway HomeServices Chicago

GET MORE INFORMATION





