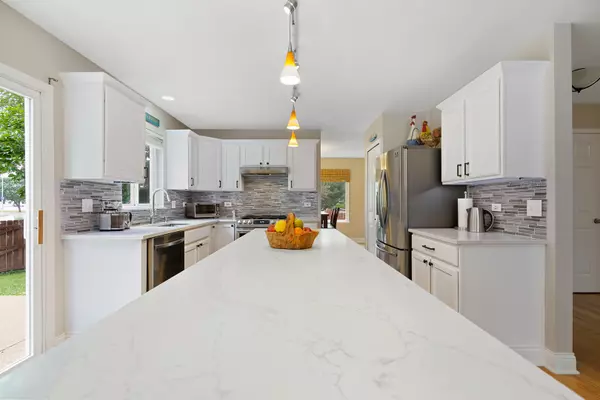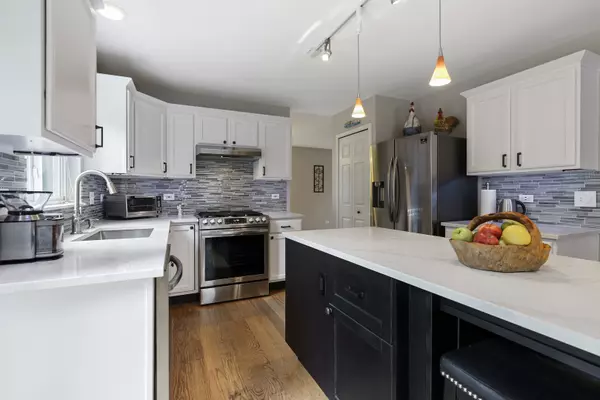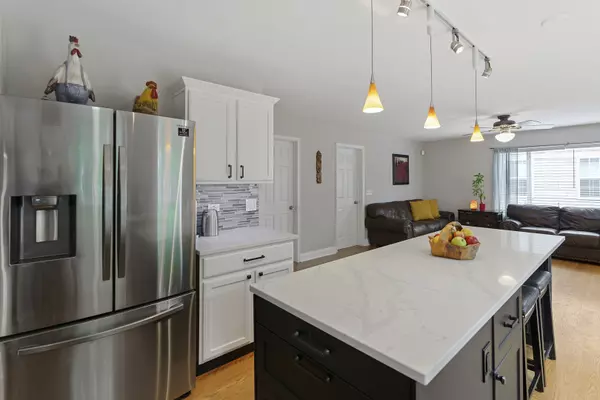$392,218
$399,000
1.7%For more information regarding the value of a property, please contact us for a free consultation.
124 Foley ST Bensenville, IL 60106
3 Beds
2.5 Baths
3,700 SqFt
Key Details
Sold Price $392,218
Property Type Single Family Home
Sub Type Detached Single
Listing Status Sold
Purchase Type For Sale
Square Footage 3,700 sqft
Price per Sqft $106
MLS Listing ID 10809602
Sold Date 10/01/20
Bedrooms 3
Full Baths 2
Half Baths 1
HOA Fees $16/ann
Year Built 2000
Annual Tax Amount $9,796
Tax Year 2019
Lot Size 9,530 Sqft
Lot Dimensions 45X100X88X45X45X118X30
Property Description
Bright and spacious, newer construction home located in close proximity to schools, parks, shopping and restaurants. The property sits within a child-friendly, quiet cul-de-sac location, and has an ample driveway parking for six cars and an integral garage fitting two vehicles. This beautiful, open concept, three story house is just freshened up with a new coat of paint with hardwood floors laid throughout. Lower level features sunny dining room with a great view of the backyard, cozy family room with a wood burning fireplace, immaculate living room with ten foot ceiling, and a very functional mud room/laundry room. The real showstopper is the newly renovated kitchen with high-end stainless steel appliances and quartz countertops. All the amenities without the huge price tag! Master bedroom upstairs steals the spotlight of the entire floor. Huge space with ten foot ceiling, walk-in closet, and an en suite, four piece bathroom is truly breathtaking. There are two other big bedrooms upstairs, both with large closets. An extra full bath and a den/home office area, complete this level. Huge, unfinished basement has a great potential and can be used to increase value of the house in the future. House features large, private backyard that can be accessed from the kitchen and is perfect for entertaining, spending quality time with family by the fire pit or barbecuing. No need to worry about letting your kids or pets run free - it's fenced! Maintenance records show how well kept this home is. Recently updated roof, siding and HVAC system, where a humidifier was added. Alarm system is also installed and functional. This home is truly move-in ready and waiting for YOU! It's an opportunity you don't want to miss! Hurry up! Schedule a showing before it's gone!
Location
State IL
County Du Page
Area Bensenville
Rooms
Basement Full
Interior
Interior Features Hardwood Floors, Walk-In Closet(s)
Heating Natural Gas, Forced Air
Cooling Central Air
Fireplaces Number 1
Fireplaces Type Wood Burning
Equipment Humidifier, Security System, Ceiling Fan(s)
Fireplace Y
Exterior
Parking Features Attached
Garage Spaces 2.0
Building
Lot Description Cul-De-Sac, Fenced Yard
Sewer Public Sewer
Water Lake Michigan
New Construction false
Schools
Elementary Schools Elsie Johnson Elementary School
Middle Schools Blackhawk Middle School
High Schools Fenton High School
School District 93 , 2, 100
Others
HOA Fee Include None
Ownership Fee Simple w/ HO Assn.
Special Listing Condition None
Read Less
Want to know what your home might be worth? Contact us for a FREE valuation!

Our team is ready to help you sell your home for the highest possible price ASAP

© 2024 Listings courtesy of MRED as distributed by MLS GRID. All Rights Reserved.
Bought with Airel Hermosillo • Smart Home Realty

GET MORE INFORMATION





