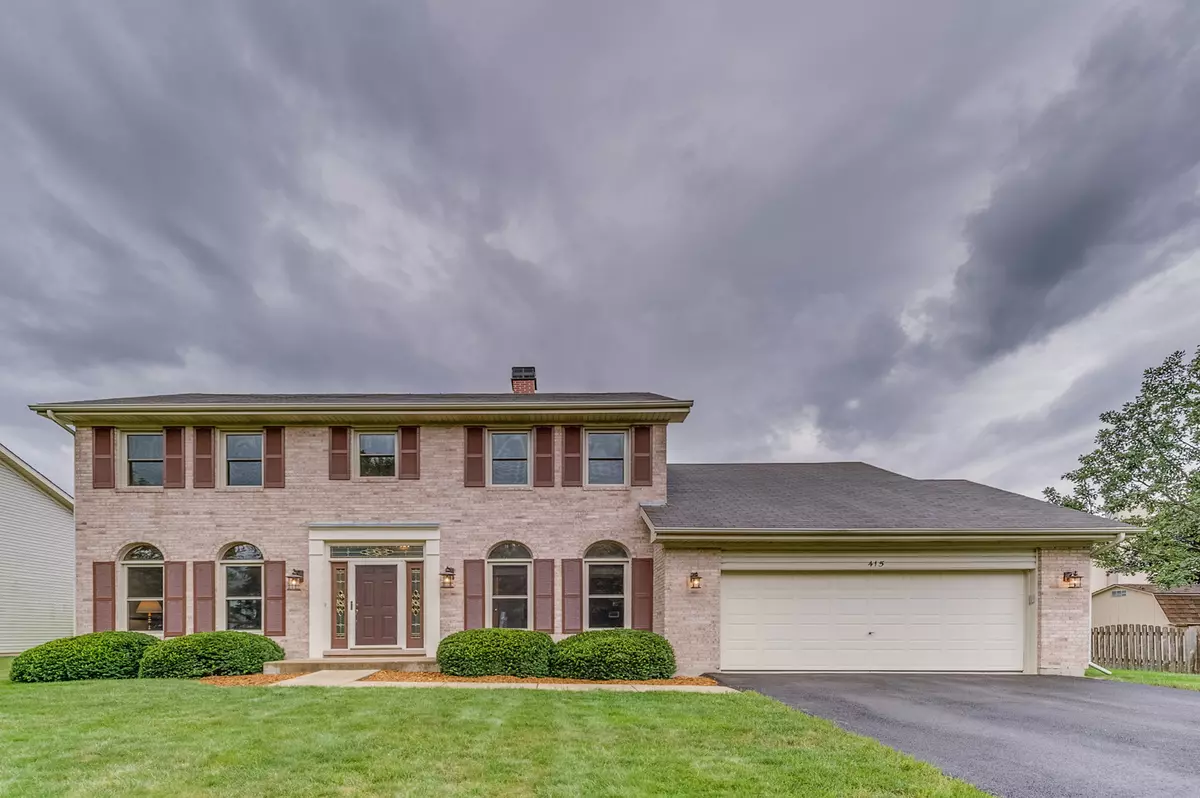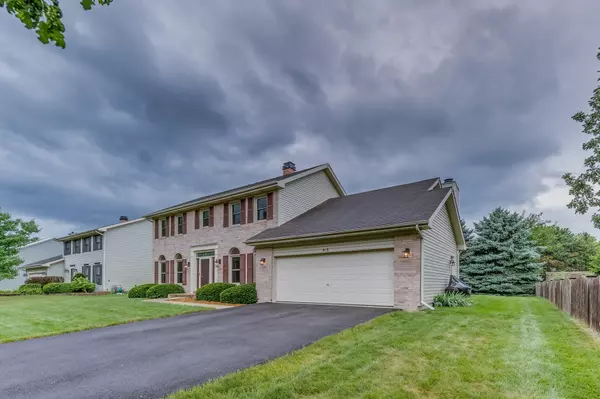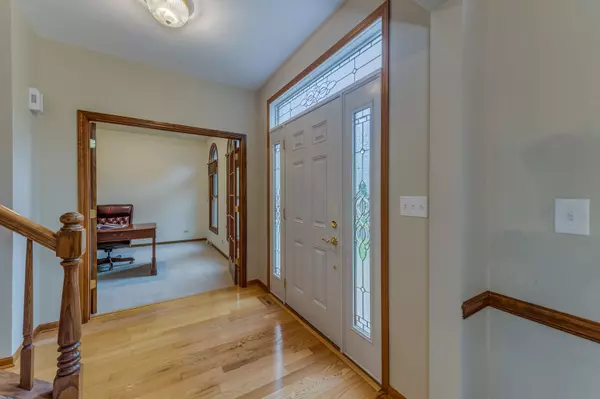$290,000
$280,000
3.6%For more information regarding the value of a property, please contact us for a free consultation.
415 Aristocrat DR Bolingbrook, IL 60490
3 Beds
2.5 Baths
1,896 SqFt
Key Details
Sold Price $290,000
Property Type Single Family Home
Sub Type Detached Single
Listing Status Sold
Purchase Type For Sale
Square Footage 1,896 sqft
Price per Sqft $152
Subdivision Bradford Place
MLS Listing ID 10806218
Sold Date 09/09/20
Style Traditional
Bedrooms 3
Full Baths 2
Half Baths 1
Year Built 1993
Annual Tax Amount $8,126
Tax Year 2019
Lot Size 10,018 Sqft
Lot Dimensions 75X126
Property Description
[Highest & Best offers to be submitted by 5pm on Thursday, Aug 6th.] *** MOVE RIGHT IN and FALL IN LOVE! *** This Home Will Check Just About Every Box On Your List! Gorgeous Kitchen with 42" Birch Cabinets! Granite Counters! All Stainless Steel Appliances! The Eat In Kitchen Opens To The Big Family Room with Cathedral Ceilings & Gas Fireplace! There's A 1st Floor Office and A First Floor Laundry Room! The Master Bedroom Has Cathedral Ceilings, A Private Bath and Generous Size Walk-In-Closet! Good Size Bedrooms 2 & 3! There's a Big Basement with Roughed-In--Plumbing For A Bathroom! There's A Big Deck Overlooking A Spectacular Yard! OTHER UPDATES INCLUDE: New Siding 2013! New Furnace 2013! New A/C 2017! New Windows 2017! Hurry On This One! Welcome Home!
Location
State IL
County Will
Area Bolingbrook
Rooms
Basement Full
Interior
Interior Features Vaulted/Cathedral Ceilings, Skylight(s), First Floor Laundry, Walk-In Closet(s)
Heating Natural Gas, Forced Air
Cooling Central Air
Fireplaces Number 1
Fireplaces Type Gas Log
Equipment Humidifier, Ceiling Fan(s), Sump Pump
Fireplace Y
Appliance Range, Microwave, Dishwasher, Refrigerator, Freezer, Washer, Dryer, Disposal
Laundry Gas Dryer Hookup, In Unit
Exterior
Exterior Feature Deck
Parking Features Attached
Garage Spaces 2.0
Community Features Park, Curbs, Sidewalks, Street Lights, Street Paved
Roof Type Asphalt
Building
Lot Description Mature Trees
Sewer Public Sewer
Water Public
New Construction false
Schools
Elementary Schools Pioneer Elementary School
School District 365U , 365U, 365U
Others
HOA Fee Include None
Ownership Fee Simple
Special Listing Condition None
Read Less
Want to know what your home might be worth? Contact us for a FREE valuation!

Our team is ready to help you sell your home for the highest possible price ASAP

© 2024 Listings courtesy of MRED as distributed by MLS GRID. All Rights Reserved.
Bought with Lynn Martner-Hollingsworth • Keller Williams Innovate - Aurora

GET MORE INFORMATION





