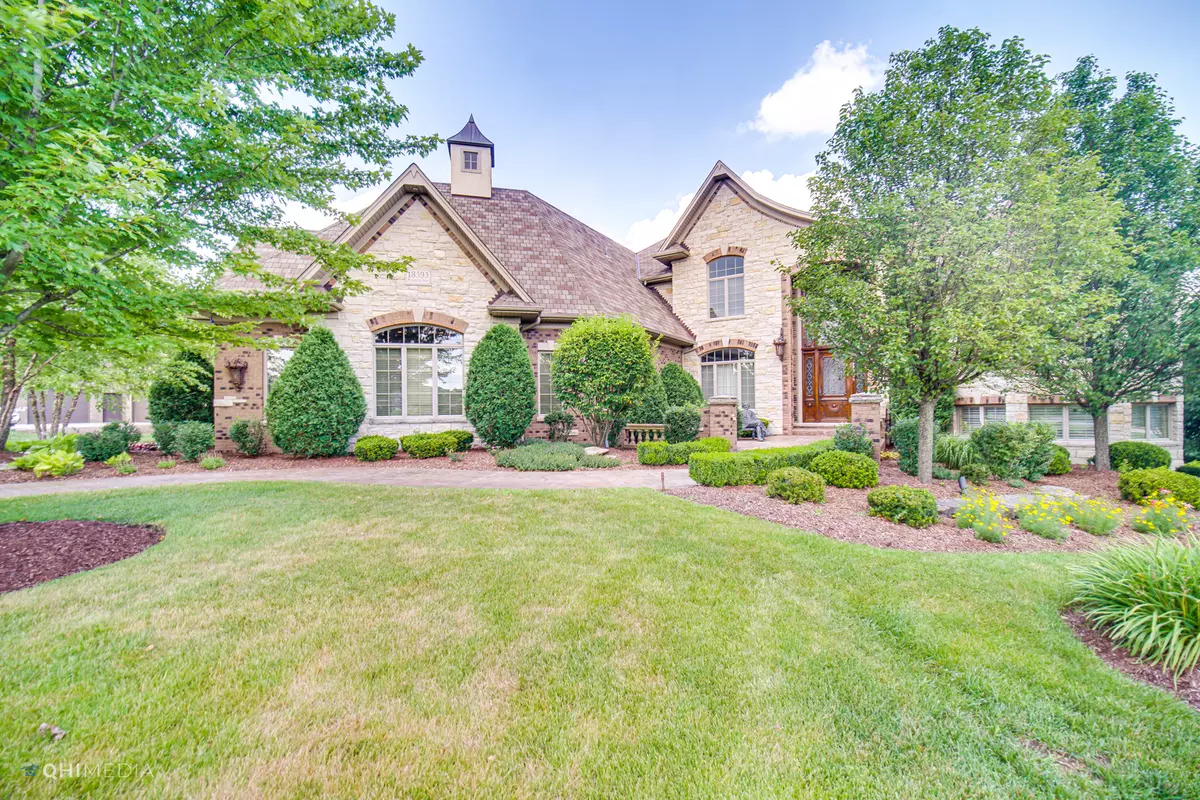$1,250,000
$1,329,000
5.9%For more information regarding the value of a property, please contact us for a free consultation.
18595 S Pineprairie DR Mokena, IL 60448
5 Beds
5.5 Baths
6,400 SqFt
Key Details
Sold Price $1,250,000
Property Type Single Family Home
Sub Type Detached Single
Listing Status Sold
Purchase Type For Sale
Square Footage 6,400 sqft
Price per Sqft $195
Subdivision Hunt Club Meadows
MLS Listing ID 10801079
Sold Date 12/31/20
Style Traditional
Bedrooms 5
Full Baths 5
Half Baths 1
HOA Fees $41/ann
Year Built 2010
Annual Tax Amount $17,530
Tax Year 2019
Lot Size 1.140 Acres
Lot Dimensions 172X304X170X278
Property Description
A rare opportunity to live in luxury. Builder's own custom home completed in 2010 offers 6,400 above ground living space and an additional 3,400 finished square footage with lower level walkout. Home features 5 generously sized bedrooms, 5 full baths and 1 half bath. All bedrooms have walk-in closets and private baths. Master suite on main level with private washer and dryer. Heated flooring throughout including garage and basement. 3 kitchens (2 out of 3 barely been used), 2 laundry rooms, 5 fireplaces, 7 car heated attached garage (with brand new tile flooring) and electric car charging system. Private side entrance of home leads to lower level office- six person sauna, media room, full bathroom, brand new kitchen and sitting area adjacent to walkout patio. Brick paver patio comes equipped with built in outdoor grill. Low taxes, Lincoln way school district. Please see feature sheet. Make your appointment today!
Location
State IL
County Will
Area Mokena
Rooms
Basement Full, Walkout
Interior
Interior Features Vaulted/Cathedral Ceilings, Skylight(s), Sauna/Steam Room, Hardwood Floors, Heated Floors, First Floor Bedroom
Heating Natural Gas, Electric, Forced Air, Steam, Radiant, Sep Heating Systems - 2+, Zoned
Cooling Central Air, Zoned
Fireplaces Number 4
Fireplaces Type Gas Log
Equipment Water-Softener Owned, Central Vacuum, TV-Cable, Security System, CO Detectors, Ceiling Fan(s), Sump Pump, Sprinkler-Lawn
Fireplace Y
Appliance Double Oven, Range, Microwave, Dishwasher, High End Refrigerator, Wine Refrigerator
Exterior
Exterior Feature Balcony, Patio, Brick Paver Patio, Outdoor Grill, Fire Pit
Parking Features Attached
Garage Spaces 7.0
Community Features Lake, Curbs, Street Lights, Street Paved
Roof Type Asphalt
Building
Sewer Septic-Private
Water Private Well
New Construction false
Schools
High Schools Lincoln-Way West High School
School District 122 , 122, 210
Others
HOA Fee Include Other
Ownership Fee Simple
Special Listing Condition List Broker Must Accompany
Read Less
Want to know what your home might be worth? Contact us for a FREE valuation!

Our team is ready to help you sell your home for the highest possible price ASAP

© 2024 Listings courtesy of MRED as distributed by MLS GRID. All Rights Reserved.
Bought with Khaled Muza • RE/MAX 10

GET MORE INFORMATION





