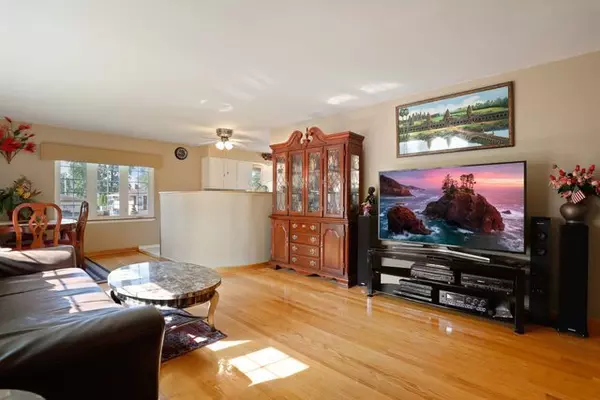$261,890
$260,000
0.7%For more information regarding the value of a property, please contact us for a free consultation.
901 Glendale ST Bensenville, IL 60106
4 Beds
2 Baths
1,180 SqFt
Key Details
Sold Price $261,890
Property Type Single Family Home
Sub Type Detached Single
Listing Status Sold
Purchase Type For Sale
Square Footage 1,180 sqft
Price per Sqft $221
MLS Listing ID 10805485
Sold Date 10/16/20
Bedrooms 4
Full Baths 2
Year Built 1959
Annual Tax Amount $4,961
Tax Year 2019
Lot Size 8,712 Sqft
Lot Dimensions 8712
Property Description
This beautiful brick ranch is the one you've been waiting for! This meticulously kept home offers stunning curb appeal, beautiful topiary landscaping, & is on an easy-to-maintain corner lot! Enjoy spacious living areas, newly varnished HARDWOOD FLOORS, neutral paint, & a FINISHED BASEMENT! Enter through the charming front foyer and be instantly greeted by stunning wood floors, sunny east-facing views, & an OPEN CONCEPT DINING/LIVING ROOM! Enjoy the bright & sunny EAT-IN-KITCHEN offering neutral white cabinetry, built-in oven, & custom banquet seating! This easy-living ranch provide 3 spacious main floor bedrooms all boasting real hardwood floors, upgraded fans, upgraded blinds, & fresh neutral paint! Bedrooms all offer ample closet space! Enjoy entertaining in the LARGE FINISHED BASEMENT! Basement features a BONUS 4th BEDROOM WITH FULL EN SUITE- the perfect layout for guests, an in-laws suite, or your home gym! The conveniently located laundry room includes a newly updated dryer & a perfect space for your future wine cellar! Step out onto your brick paver patio and enjoy low maintenance perennial landscaping, beautiful garden space, a dog run, & a BONUS ENCLOSED BREEZEWAY! This addition offers a tranquil and versatile space that could easily be used for outdoor entertaining, a truly removed home office/studio, or workshop! The enclosed Breezway features impressive floor to ceiling glass, a wet bar, & access to the massive 2.5 car garage. This property has been well maintained and boasts upgraded 2005 HVAC, a 2011 garage opener, replaced windows as of 2012, upgraded 2012 doors, a new 2014 garage door, an updated 5 year old roof , brand new dryer, & MORE! Great location near parks, METRA, highways, & restaurants!
Location
State IL
County Du Page
Area Bensenville
Rooms
Basement Full
Interior
Interior Features Hardwood Floors, First Floor Bedroom, First Floor Full Bath
Heating Natural Gas
Cooling Central Air
Equipment Water-Softener Owned, TV-Cable, Sump Pump
Fireplace N
Appliance Range, Dishwasher, Refrigerator, Washer, Dryer
Laundry Gas Dryer Hookup, Sink
Exterior
Exterior Feature Screened Patio, Brick Paver Patio, Storms/Screens, Breezeway
Parking Features Attached
Garage Spaces 2.0
Community Features Park, Lake, Curbs, Sidewalks, Street Lights, Street Paved
Building
Sewer Public Sewer
Water Public
New Construction false
Schools
Elementary Schools W A Johnson Elementary School
Middle Schools Blackhawk Middle School
High Schools Fenton High School
School District 2 , 2, 100
Others
HOA Fee Include None
Ownership Fee Simple
Special Listing Condition None
Read Less
Want to know what your home might be worth? Contact us for a FREE valuation!

Our team is ready to help you sell your home for the highest possible price ASAP

© 2024 Listings courtesy of MRED as distributed by MLS GRID. All Rights Reserved.
Bought with Melissa Somone-Graham • Re/Max 1st

GET MORE INFORMATION





