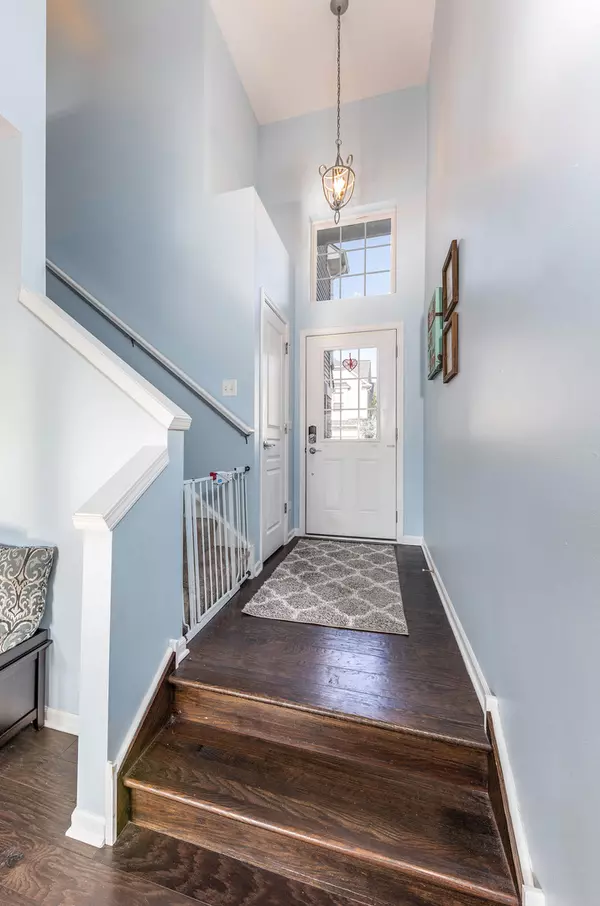$214,900
$217,900
1.4%For more information regarding the value of a property, please contact us for a free consultation.
377 DEVOE DR Oswego, IL 60543
3 Beds
2.5 Baths
1,600 SqFt
Key Details
Sold Price $214,900
Property Type Townhouse
Sub Type Townhouse-2 Story
Listing Status Sold
Purchase Type For Sale
Square Footage 1,600 sqft
Price per Sqft $134
Subdivision Prescott Mill
MLS Listing ID 10824862
Sold Date 10/05/20
Bedrooms 3
Full Baths 2
Half Baths 1
HOA Fees $203/mo
Year Built 2013
Annual Tax Amount $5,435
Tax Year 2019
Lot Dimensions COMMON
Property Description
WOW!!! Open Concept and Move-In Ready 3 Bedroom Townhome in Prescott Mill. Upgraded Dark 5" Plank Hardwood Floors on Entire First Level. The Kitchen Offers Beautiful 42" Espresso Color Cabinets, Granite Counter Tops and Stainless Steel Appliances. The Dining Room has Sliding Glass doors that open to a Concrete Patio with Open Green Space - it's like having your own backyard without having to mow! The Large Master Bedroom with Sitting Area has a Walk-In Closet, Private Master Bathroom with Granite Countertops and Double Sinks, Upgraded Walk-In Shower with Glass Doors and Linen Closet. The Second Floor Laundry includes both the Washer/Dryer. There are two additional bedrooms and a Loft area could be used as Office Space or Toy area for kids. Two Car Garage! Enjoy the Expansive Park and Pond just steps away. Fantastic Location with Scenic Prairie Wetlands, Close to Route 30, Route 34 and Route 59. Oswego School District 308! Quick Close Possible.
Location
State IL
County Kendall
Area Oswego
Rooms
Basement None
Interior
Interior Features Hardwood Floors
Heating Natural Gas, Forced Air
Cooling Central Air
Equipment CO Detectors, Ceiling Fan(s)
Fireplace N
Appliance Range, Microwave, Dishwasher, Refrigerator, Washer, Dryer, Disposal, Stainless Steel Appliance(s)
Laundry Gas Dryer Hookup
Exterior
Exterior Feature Patio
Parking Features Attached
Garage Spaces 2.0
Amenities Available Park
Roof Type Asphalt
Building
Lot Description Landscaped, Park Adjacent, Water View
Story 2
Sewer Public Sewer
Water Public
New Construction false
Schools
Elementary Schools Southbury Elementary School
Middle Schools Murphy Junior High School
High Schools Oswego East High School
School District 308 , 308, 308
Others
HOA Fee Include Insurance,Exterior Maintenance,Lawn Care,Snow Removal
Ownership Condo
Special Listing Condition None
Pets Description Cats OK, Dogs OK
Read Less
Want to know what your home might be worth? Contact us for a FREE valuation!

Our team is ready to help you sell your home for the highest possible price ASAP

© 2024 Listings courtesy of MRED as distributed by MLS GRID. All Rights Reserved.
Bought with Monika Vera • Charles Rutenberg Realty of IL

GET MORE INFORMATION





