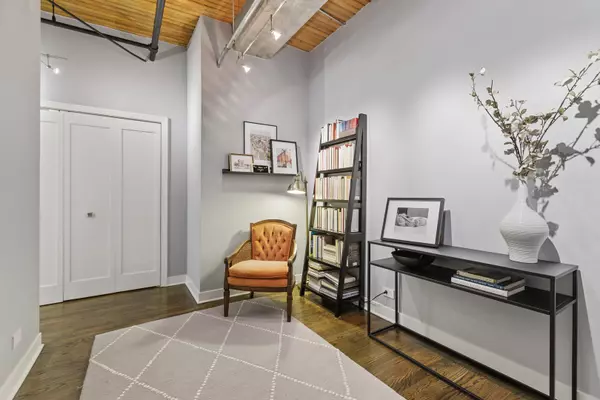$699,000
$699,000
For more information regarding the value of a property, please contact us for a free consultation.
411 W ONTARIO ST #301 Chicago, IL 60654
2 Beds
2 Baths
1,750 SqFt
Key Details
Sold Price $699,000
Property Type Condo
Sub Type Condo,Condo-Loft,High Rise (7+ Stories)
Listing Status Sold
Purchase Type For Sale
Square Footage 1,750 sqft
Price per Sqft $399
Subdivision Ontario Street Lofts
MLS Listing ID 10790082
Sold Date 09/10/20
Bedrooms 2
Full Baths 2
HOA Fees $892/mo
Year Built 1908
Annual Tax Amount $10,555
Tax Year 2019
Lot Dimensions COMMON
Property Description
River North at it's finest! Prime corner 2bd/2ba with exposed brick, timber beams, hardwood floors, and endless amounts of sunlight from the expansive windows. Marble wood burning fireplace sets the stage for the idyllic living room with built-in shelving, dry bar, and wine fridge. Walk out to your spacious balcony and watch the sunset over Montgomery Ward Park. Open floor plan with a dream kitchen featuring custom built cabinets, quartz countertops and backsplash, 8 burner double-wide Wolf range, and ample storage including additional cabinets under the breakfast counter. Luxurious master suite with newly remodeled master bath showcasing a two-person shower and dual vanity. Guest bath with claw foot ceramic soaking tub and over-sized subway tiles. Extra storage space and two indoor heated parking spaces included in price! Building amenities include 24-hr doorperson, stunning roof deck, fitness center, and bike storage. Walking distance to East Bank Club, Gene and Georgetti, GT Fish and Oyster, 3 Greens Market, and the list goes on!
Location
State IL
County Cook
Area Chi - Near North Side
Rooms
Basement None
Interior
Interior Features Bar-Dry, Hardwood Floors, First Floor Laundry, First Floor Full Bath, Storage
Heating Natural Gas, Forced Air
Cooling Central Air
Fireplaces Number 1
Fireplaces Type Wood Burning
Equipment Humidifier, Fire Sprinklers, CO Detectors
Fireplace Y
Appliance Range, Dishwasher, Refrigerator, Washer, Dryer, Disposal, Stainless Steel Appliance(s), Wine Refrigerator
Exterior
Exterior Feature Balcony, Storms/Screens, End Unit
Parking Features Attached
Garage Spaces 2.0
Amenities Available Bike Room/Bike Trails, Door Person, Elevator(s), Exercise Room, Storage, On Site Manager/Engineer, Sundeck, Receiving Room, Security Door Lock(s), Service Elevator(s)
Roof Type Rubber
Building
Story 7
Sewer Public Sewer
Water Lake Michigan
New Construction false
Schools
School District 299 , 299, 299
Others
HOA Fee Include Water,Parking,Insurance,Security,Doorman,TV/Cable,Exercise Facilities,Exterior Maintenance,Scavenger,Snow Removal,Internet
Ownership Condo
Special Listing Condition List Broker Must Accompany
Pets Allowed Additional Pet Rent, Cats OK, Dogs OK, Number Limit
Read Less
Want to know what your home might be worth? Contact us for a FREE valuation!

Our team is ready to help you sell your home for the highest possible price ASAP

© 2024 Listings courtesy of MRED as distributed by MLS GRID. All Rights Reserved.
Bought with Ann Caron • @properties

GET MORE INFORMATION





