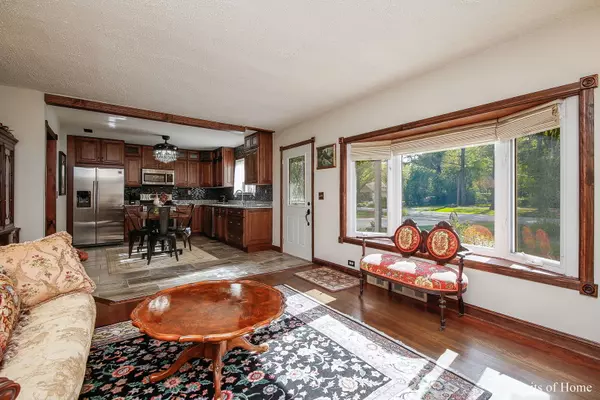$265,000
$269,000
1.5%For more information regarding the value of a property, please contact us for a free consultation.
4N225 Briar LN Bensenville, IL 60106
3 Beds
1.5 Baths
1,452 SqFt
Key Details
Sold Price $265,000
Property Type Single Family Home
Sub Type Detached Single
Listing Status Sold
Purchase Type For Sale
Square Footage 1,452 sqft
Price per Sqft $182
Subdivision White Pines
MLS Listing ID 10824010
Sold Date 09/30/20
Style Ranch
Bedrooms 3
Full Baths 1
Half Baths 1
Year Built 1948
Annual Tax Amount $5,231
Tax Year 2019
Lot Size 0.331 Acres
Lot Dimensions 90X160
Property Description
White Pines Ranch on large lot, updated and Move-in ready. 3 Generous size bedrooms and a lovely updated Bathroom. Hardwood & Porcelain floors throughout. Living room with large bay window flows into gorgeous kitchen with Solid Cherry Cabinets, granite countertops, glass tile backsplash and stainless steel appliances. Step into a perfect size Family room with large picture window overlooking your backyard. Custom Wood trim, solid wood doors, newer windows, gorgeous fixtures including Chandelier fans (Fandelier?). Large Laundry room can double as an extra powder room. Large 2 Car garage with additional 20x11 Storage/workshop attached + Custom built Shed for extra storage in yard. Enjoy your privacy & summer nights on custom built Granite tiled patio. Located on a quiet low traffic street. Driveway has been newly Asphalted. Roof less than 10 years.
Location
State IL
County Du Page
Area Bensenville
Rooms
Basement None
Interior
Interior Features Hardwood Floors
Heating Natural Gas
Cooling Central Air
Equipment Ceiling Fan(s)
Fireplace N
Appliance Range, Microwave, Dishwasher, Refrigerator, Washer, Dryer, Stainless Steel Appliance(s)
Laundry In Unit, In Bathroom
Exterior
Exterior Feature Patio, Workshop
Parking Features Attached
Garage Spaces 2.0
Roof Type Asphalt
Building
Sewer Public Sewer
Water Lake Michigan
New Construction false
Schools
Middle Schools Blackhawk Middle School
High Schools Fenton High School
School District 2 , 2, 100
Others
HOA Fee Include None
Ownership Fee Simple
Special Listing Condition None
Read Less
Want to know what your home might be worth? Contact us for a FREE valuation!

Our team is ready to help you sell your home for the highest possible price ASAP

© 2024 Listings courtesy of MRED as distributed by MLS GRID. All Rights Reserved.
Bought with J Maggio • @properties

GET MORE INFORMATION





