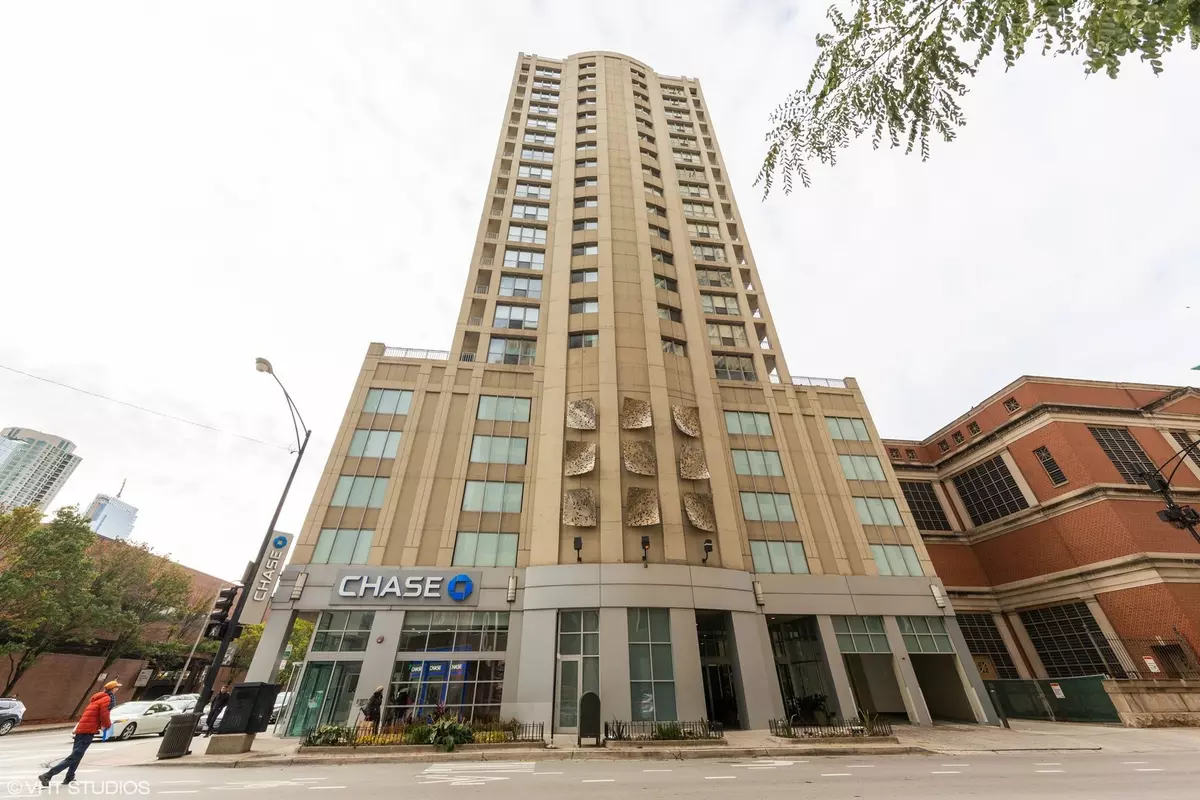$500,000
$499,900
For more information regarding the value of a property, please contact us for a free consultation.
600 N Dearborn ST #1912 Chicago, IL 60654
2 Beds
2 Baths
1,135 SqFt
Key Details
Sold Price $500,000
Property Type Condo
Sub Type Condo,High Rise (7+ Stories)
Listing Status Sold
Purchase Type For Sale
Square Footage 1,135 sqft
Price per Sqft $440
Subdivision Farallon
MLS Listing ID 10826127
Sold Date 12/04/20
Bedrooms 2
Full Baths 2
HOA Fees $950/mo
Rental Info No
Year Built 2001
Annual Tax Amount $7,980
Tax Year 2019
Lot Dimensions CONDO
Property Description
VIEWS~VIEWS~VIEWS! This southeast corner condo offers stunning unobstructed panoramic city views from the 19th floor. (next to the top) The moment you walk into this home the brand-new gourmet kitchen sets the tone for luxury living. The unit offers a split bedroom floor plan, gorgeous real hardwood floors that were just refinished and custom window treatments in every room. This Chef's stainless kitchen has quartz countertops, Cafe' brand oven/stove top with automatic pop-up vent, refrigerator with top french-doors, Bosch dishwasher, built-in beverage/wine cooler and microwave. Entertain from the large eat-in kitchen breakfast bar. The glass tile back-splash and custom lighting under the wall shelves complete this stunning kitchen. Brand new Whirlpool full-size in-unit washer & dryer. Primary bedroom suite offers large floor plan, floor to ceiling windows, organized walk-in closet, dual vanities with separate walk-in shower & soaking tub and separate linen closet. Custom builtins in the 2nd bedroom and large closet. Spacious balcony for personal enjoyment and grilling. Garage parking, two tandem side-by-side spots in heated garage - $35,000 for BOTH on the 3rd level. The Farallon is centrally located in the heart of River North, walking distance to Whole Foods, Trader Joe's, Jewel Osco, CTA red line, limitless shopping, dining, art galleries and easy access to 90/94 highways. Very well managed building with 24 hour-door staff, exercise room, sun deck and a guest suite for visitors. Monthly assessment includes gas, heat, air, water, basic cable and internet. Storage #42 on P3.
Location
State IL
County Cook
Area Chi - Near North Side
Rooms
Basement None
Interior
Interior Features Hardwood Floors, Laundry Hook-Up in Unit, Storage, Built-in Features, Walk-In Closet(s)
Heating Forced Air
Cooling Central Air
Equipment TV-Cable, Fire Sprinklers, CO Detectors, Ceiling Fan(s)
Fireplace N
Appliance Range, Microwave, Dishwasher, Refrigerator, Washer, Dryer, Disposal
Exterior
Exterior Feature Balcony
Parking Features Attached
Garage Spaces 2.0
Amenities Available Bike Room/Bike Trails, Door Person, Elevator(s), Exercise Room, Storage, On Site Manager/Engineer, Party Room, Sundeck, Receiving Room, Service Elevator(s)
Building
Story 20
Sewer Public Sewer
Water Lake Michigan
New Construction false
Schools
School District 299 , 299, 299
Others
HOA Fee Include Heat,Air Conditioning,Water,Insurance,Doorman,TV/Cable,Exercise Facilities,Exterior Maintenance,Scavenger,Internet
Ownership Condo
Special Listing Condition None
Pets Allowed Cats OK, Dogs OK
Read Less
Want to know what your home might be worth? Contact us for a FREE valuation!

Our team is ready to help you sell your home for the highest possible price ASAP

© 2024 Listings courtesy of MRED as distributed by MLS GRID. All Rights Reserved.
Bought with Jeannette Pawula • Compass

GET MORE INFORMATION





