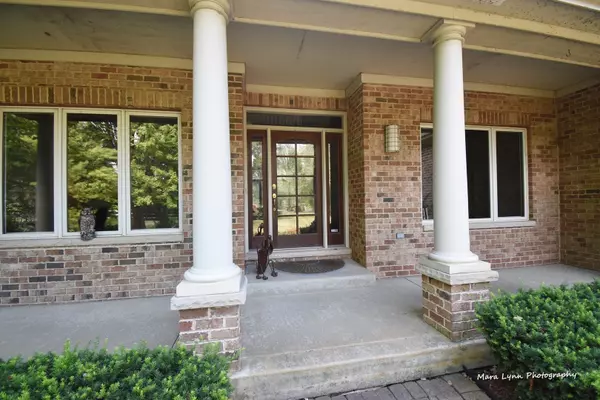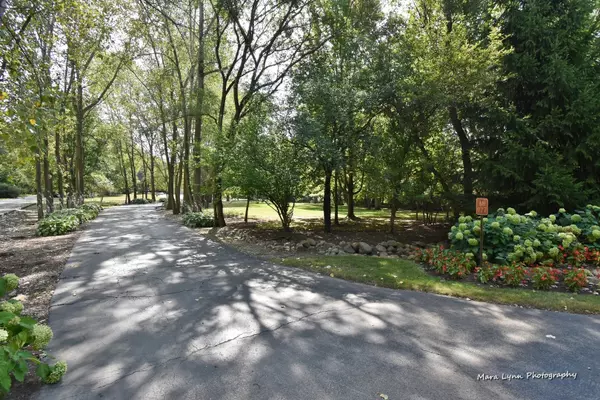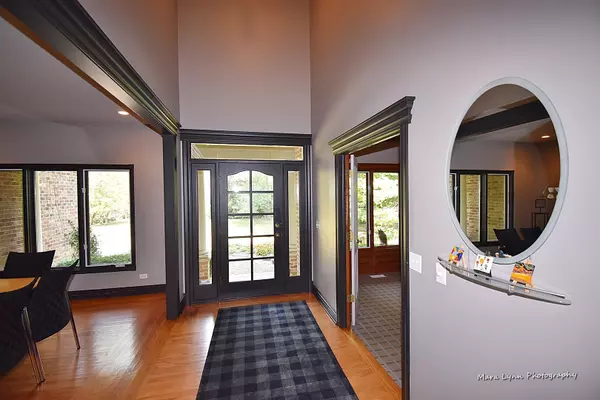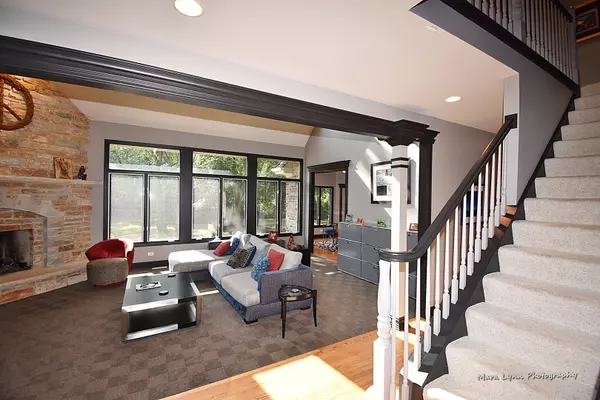$547,500
$575,000
4.8%For more information regarding the value of a property, please contact us for a free consultation.
6N977 Brewster Creek CIR Wayne, IL 60184
4 Beds
4.5 Baths
3,024 SqFt
Key Details
Sold Price $547,500
Property Type Single Family Home
Sub Type Detached Single
Listing Status Sold
Purchase Type For Sale
Square Footage 3,024 sqft
Price per Sqft $181
Subdivision Brewster Creek
MLS Listing ID 10836277
Sold Date 11/20/20
Style Cape Cod
Bedrooms 4
Full Baths 4
Half Baths 1
HOA Fees $79/ann
Year Built 1998
Annual Tax Amount $16,651
Tax Year 2019
Lot Size 3.440 Acres
Lot Dimensions 601X597X442X36X249
Property Description
ESCAPE TO YOUR OWN PRIVATE WORLD IN HISTORIC WAYNE ON A PICTURESQUE 3.44 ACRE WOODED LOT! A nature lover's delight awaits as you enter the property through a tree-lined brick paver driveway which includes a circular turnaround. Great curb appeal with attractive front porch, fenced back yard, brick patio, huge deck and brick wrap-around sidewalk. This virtually all-brick home features a first floor master with His and Her closets, a volume ceiling and panoramic views of the park-like back yard. Impressive 16x6 foyer leads to the dramatic two-story living room highlighted by a stone floor-to-ceiling wood-burning fireplace and skylights. Gourmet chef's dream kitchen with granite counters, over-sized walk-in pantry and high-end appliances including double oven. Impressive den with built-ins and wainscoting. First floor laundry with pet shower! Finished basement boasts second fireplace and kitchenette, full bath and exercise room. Three bedrooms up with two full baths and spacious bonus room. Three car garage with service door. Professionally landscaped. MUST SEE!
Location
State IL
County Kane
Area Wayne
Rooms
Basement Full
Interior
Interior Features Vaulted/Cathedral Ceilings, Bar-Wet, First Floor Bedroom, In-Law Arrangement, First Floor Laundry, First Floor Full Bath, Some Wood Floors, Granite Counters
Heating Natural Gas, Forced Air
Cooling Central Air
Fireplaces Number 2
Fireplaces Type Gas Starter
Equipment Humidifier, Water-Softener Owned, TV-Dish, CO Detectors, Ceiling Fan(s), Sump Pump, Generator
Fireplace Y
Appliance Double Oven, Microwave, Dishwasher, Refrigerator, Washer, Dryer
Exterior
Exterior Feature Deck, Patio
Garage Attached
Garage Spaces 3.0
Community Features Horse-Riding Trails, Street Paved
Roof Type Shake
Building
Lot Description Landscaped, Water View, Wooded
Sewer Septic-Private
Water Private Well
New Construction false
Schools
Elementary Schools Wayne Elementary School
Middle Schools Kenyon Woods Middle School
High Schools South Elgin High School
School District 46 , 46, 46
Others
HOA Fee Include Other
Ownership Fee Simple
Special Listing Condition None
Read Less
Want to know what your home might be worth? Contact us for a FREE valuation!

Our team is ready to help you sell your home for the highest possible price ASAP

© 2024 Listings courtesy of MRED as distributed by MLS GRID. All Rights Reserved.
Bought with Sherry Mustafov • @properties

GET MORE INFORMATION





