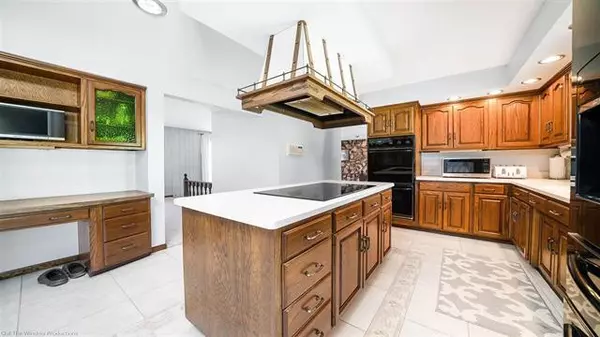$425,000
$499,000
14.8%For more information regarding the value of a property, please contact us for a free consultation.
201 Clifford ST Mount Morris, IL 61054
4 Beds
5 Baths
6,500 SqFt
Key Details
Sold Price $425,000
Property Type Single Family Home
Sub Type Detached Single
Listing Status Sold
Purchase Type For Sale
Square Footage 6,500 sqft
Price per Sqft $65
MLS Listing ID 10828607
Sold Date 10/16/20
Style Ranch
Bedrooms 4
Full Baths 4
Half Baths 2
Year Built 1977
Annual Tax Amount $11,579
Tax Year 2019
Lot Size 2.370 Acres
Lot Dimensions 278X330X278X321
Property Description
MAGNIFICENT ESTATE! Perfectly situated on 2.37 private and professionally landscaped acres, this home is a true GEM & a rare opportunity to own a home where you can work, live & play. Over 8,500 sq ft of living space including a ranch home with a walk out lower level, indoor pool, guest house & 5 car garage with finished space.Master suite is expansive boasting loads of windows, en suite bathroom, over sized walk in closet & private stairway to the lower level. Enjoy your own heated indoor pool with sauna, bathroom & guest suite. Finished walk out lower level complete w/ two guest rooms, kitchenette, high end wood work shop & rec rooms. The 5 car heated garage has two restrooms, steel roof, heat & AC. Paver brick lined driveway leads onto the majestic grounds that are professionally landscaped w/ outdoor living & complete with a waterfall and outdoor fireplace. From the moment you walk in you will be in awe at the possibilities of this home. Contact listing agent for amenity list.
Location
State IL
County Ogle
Area Mount Morris
Rooms
Basement Full, Walkout
Interior
Interior Features Skylight(s), First Floor Bedroom, First Floor Laundry, Pool Indoors, Walk-In Closet(s)
Heating Natural Gas, Forced Air
Cooling Central Air
Fireplaces Number 3
Fireplaces Type Wood Burning, Gas Log
Fireplace Y
Appliance Range, Microwave, Dishwasher, Refrigerator, Washer, Dryer, Water Softener
Exterior
Exterior Feature Deck, Patio, Workshop
Parking Features Attached, Detached
Garage Spaces 7.0
Roof Type Asphalt
Building
Lot Description Fenced Yard, Landscaped
Sewer Public Sewer
Water Public
New Construction false
Schools
School District 220 , 220, 220
Others
HOA Fee Include None
Ownership Fee Simple
Special Listing Condition None
Read Less
Want to know what your home might be worth? Contact us for a FREE valuation!

Our team is ready to help you sell your home for the highest possible price ASAP

© 2024 Listings courtesy of MRED as distributed by MLS GRID. All Rights Reserved.
Bought with Jay Rodgers • REMAX All Pro - St Charles

GET MORE INFORMATION





