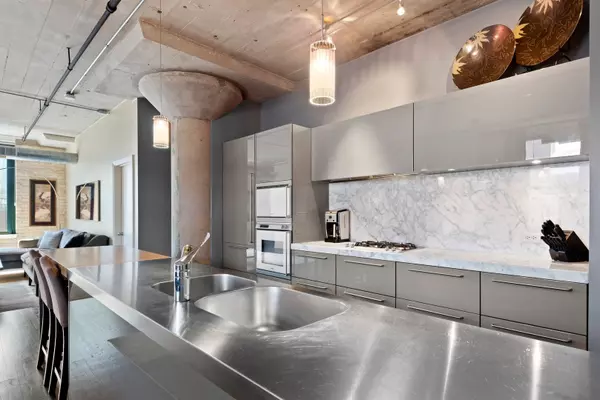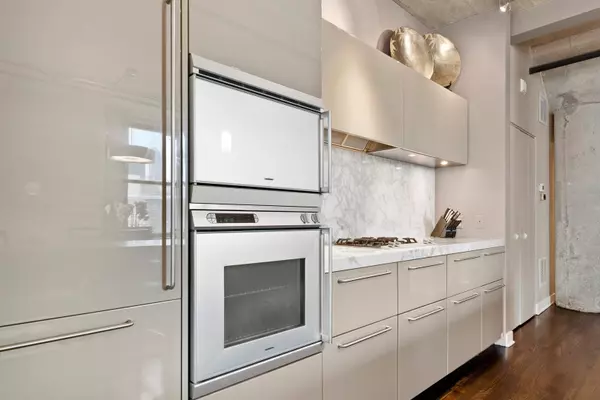$528,000
$535,000
1.3%For more information regarding the value of a property, please contact us for a free consultation.
411 W Ontario ST #529 Chicago, IL 60654
2 Beds
2 Baths
1,564 SqFt
Key Details
Sold Price $528,000
Property Type Condo
Sub Type Condo
Listing Status Sold
Purchase Type For Sale
Square Footage 1,564 sqft
Price per Sqft $337
Subdivision Ontario Street Lofts
MLS Listing ID 10835224
Sold Date 10/19/20
Bedrooms 2
Full Baths 2
HOA Fees $872/mo
Rental Info Yes
Year Built 1935
Annual Tax Amount $10,966
Tax Year 2019
Lot Dimensions COMMON
Property Description
Expansive Corner Concrete loft in the heart of River North located in sought after Ontario Street Lofts; Fully enclosed bedrooms on opposites sides of condo; Sleek and modern Chef's kitchen featuring Boffi stainless counter, wood block breakfast bar, Miele dishwasher, Gaggenau range and stovetop, Sub-Zero refrigerator and gorgeous Boffi Italian cabinetry; Open concept living, dining and kitchen are great for entertaining; Gas fireplace is perfect for cold Chicago nights; Brick walls, Concrete pillars and ceilings for super quiet home; Master features expansive built out walk in closet; Waterworks bathrooms; Entry way and foyer with closet; Balcony off living room; New washer/dryer and hot water heater in 2019; Extra storage cage and garage parking included in price; Fully amenity building with 24hr doorperson; Fitness room, yoga studio, bike storage & beautiful shared rooftop deck with city views, grills and lounge seating; New package room with Luxor system & Tide dry cleaning pick up service; Located in the heart of River North close to park, shops, restaurants and all downtown has to offer.
Location
State IL
County Cook
Area Chi - Near North Side
Rooms
Basement None
Interior
Interior Features Hardwood Floors, Laundry Hook-Up in Unit, Storage, Walk-In Closet(s), Open Floorplan, Some Carpeting, Drapes/Blinds
Heating Natural Gas
Cooling Central Air
Fireplaces Number 1
Fireplaces Type Gas Log, Gas Starter
Fireplace Y
Appliance Range, Microwave, Dishwasher, High End Refrigerator, Washer, Dryer, Disposal, Cooktop, Range Hood
Laundry Gas Dryer Hookup, In Unit, Laundry Closet
Exterior
Parking Features Attached
Garage Spaces 1.0
Amenities Available Door Person, Elevator(s), Exercise Room, Storage, On Site Manager/Engineer, Sundeck, Receiving Room, Service Elevator(s)
Building
Lot Description Corner Lot
Story 7
Sewer Public Sewer
Water Public
New Construction false
Schools
School District 299 , 299, 299
Others
HOA Fee Include Water,Parking,Insurance,Security,Doorman,TV/Cable,Exercise Facilities,Exterior Maintenance,Scavenger,Snow Removal,Internet
Ownership Condo
Special Listing Condition None
Pets Allowed Additional Pet Rent, Cats OK, Dogs OK, Number Limit
Read Less
Want to know what your home might be worth? Contact us for a FREE valuation!

Our team is ready to help you sell your home for the highest possible price ASAP

© 2024 Listings courtesy of MRED as distributed by MLS GRID. All Rights Reserved.
Bought with Matt Laricy • Americorp, Ltd

GET MORE INFORMATION





