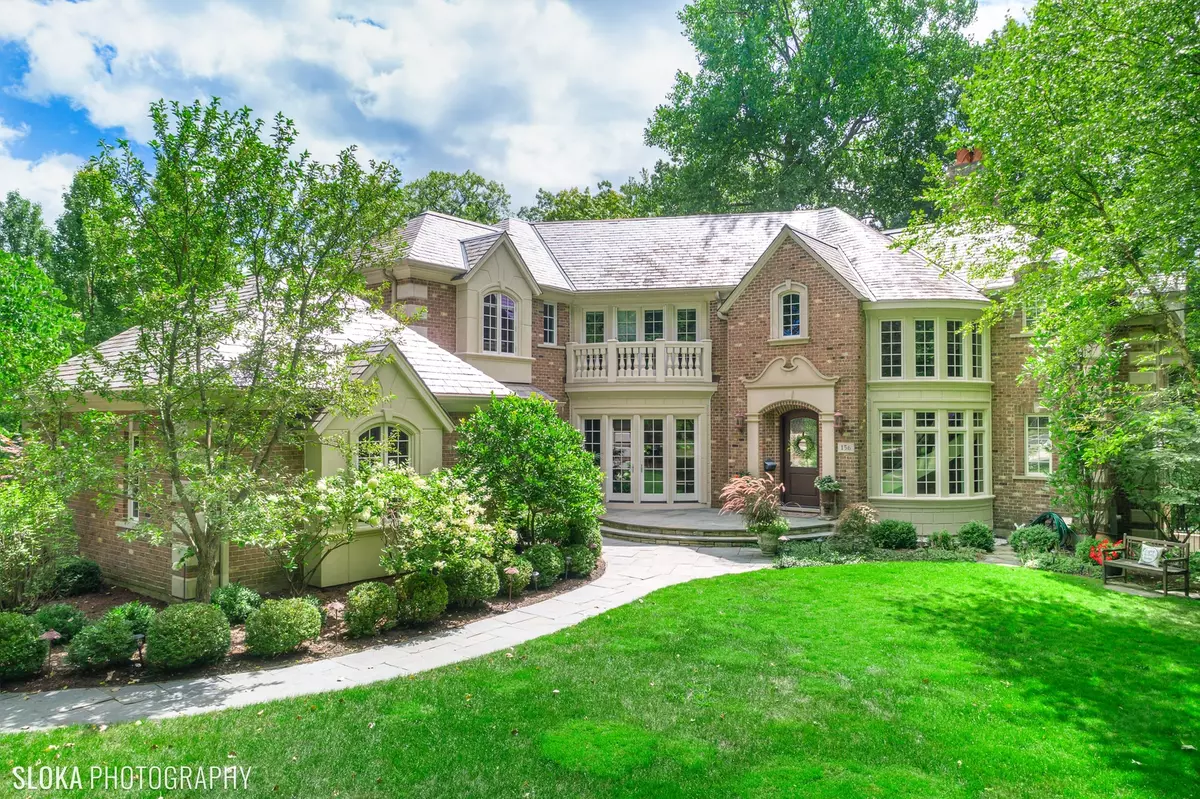$2,450,000
$2,639,900
7.2%For more information regarding the value of a property, please contact us for a free consultation.
156 Maple Hill RD Glencoe, IL 60022
5 Beds
5 Baths
4,619 SqFt
Key Details
Sold Price $2,450,000
Property Type Single Family Home
Sub Type Detached Single
Listing Status Sold
Purchase Type For Sale
Square Footage 4,619 sqft
Price per Sqft $530
Subdivision East Glencoe
MLS Listing ID 10840575
Sold Date 03/05/21
Bedrooms 5
Full Baths 4
Half Baths 2
Year Built 2001
Annual Tax Amount $47,840
Tax Year 2019
Lot Size 0.428 Acres
Lot Dimensions 89 X 203 X 116 X 195
Property Description
Set on one of East Glencoe's prettiest winding streets on nearly half an acre, this beautifully built custom home elegantly captures sanctuary-like private living. Perched above the ravines overlooking a canopy of mature trees this stately brick & limestone exterior w/divided light windows let the outdoor seamlessly blend to the inside. Step inside the oversized leaded glass front door into the 2-story reception foyer w/ a cascading curved staircase & incredible views throughout w/ floor to ceiling windows that capture the serenity of the natural backdrop from the moment you enter. Casual elegance radiates throughout w/ exquisite architectural details & imported materials over this 6,500 square foot masterpiece. Fab circular floor plan w soaring ceilings flows from the foyer & into the incredible great room w/ limestone FB & gorgeous Ravine views. Continue through to the circular light-filled breakfast room that adjoins the gourmet Chef's kitchen, designed by Dave Heigl, featuring custom Woodmode cabinetry and top of the line stainless steel appliances. To the other end of the kitchen is the main corridor with a built-in butler pantry flowing into the gorgeous oversized oval dining room w/ French doors out to the front patio. Private office w/ dry-bar and fireplace off foyer makes perfect WFH space. Bonus mudroom w/ "command center" w/ built-in desks & 2nd powder room has plenty of space for e-learning, w/ attached 3-car garage. 2nd floor has ultimate master suite w/ expansive windows overlooking the whole ravine setting. Oversized bedroom w/ FP & entertainment center, leads to the stunning master bath w/ dual shower enclosure, soaking tub, and dual vanities all finished in timeless & neutral stones. Amazing walkthrough His & Her closet w/ its own entry to the hallway...this is a master suite you have to feel to appreciate completely. 3 more fam bedrooms all w/ ensuite baths & a laundry room on this level. Entertainer's dream in the lower level w/ an amazing wet bar & wine cellar opening to a huge rec room w/ FP. Bonus exercise room, fifth bedroom, office, & full bath finish this expansive space. Amenities galore at 156 Maple Hill w/ all today's must-haves, including Crestron, Sonos, Lutron, and so much more. Outdoor paradise found on the gracious grounds w/ gorgeous new landscaping by Scott Byron including tiered stone patios, table land yard, bluestone & gravel walkways all w/ in-ground sprinkler & drainage system. Sit by the firepit while dinner cooks on the built-in outdoor grill as you listen to the sounds of nature & feel the breezes from Lake Michigan. 156 Maple Hill is a soothing destination where pure tranquility abounds...sanctuary living in the heart of East Glencoe!
Location
State IL
County Cook
Area Glencoe
Rooms
Basement Full
Interior
Interior Features Vaulted/Cathedral Ceilings, Bar-Dry, Heated Floors, Second Floor Laundry, Built-in Features, Walk-In Closet(s)
Heating Natural Gas, Radiant
Cooling Central Air
Fireplaces Number 4
Fireplaces Type Wood Burning, Gas Log
Equipment Humidifier, Security System, CO Detectors, Sump Pump, Sprinkler-Lawn, Backup Sump Pump;, Generator
Fireplace Y
Appliance Range, Microwave, Dishwasher, High End Refrigerator, Bar Fridge, Freezer, Washer, Dryer, Disposal, Built-In Oven, Range Hood
Laundry Sink
Exterior
Exterior Feature Balcony, Patio, Storms/Screens, Fire Pit
Parking Features Attached
Garage Spaces 3.0
Community Features Curbs, Sidewalks, Street Lights, Street Paved
Roof Type Slate
Building
Lot Description Landscaped, Wooded, Mature Trees
Sewer Public Sewer
Water Lake Michigan
New Construction false
Schools
Elementary Schools South Elementary School
High Schools New Trier Twp H.S. Northfield/Wi
School District 35 , 35, 203
Others
HOA Fee Include None
Ownership Fee Simple
Special Listing Condition None
Read Less
Want to know what your home might be worth? Contact us for a FREE valuation!

Our team is ready to help you sell your home for the highest possible price ASAP

© 2024 Listings courtesy of MRED as distributed by MLS GRID. All Rights Reserved.
Bought with Jena Radnay • @properties

GET MORE INFORMATION





