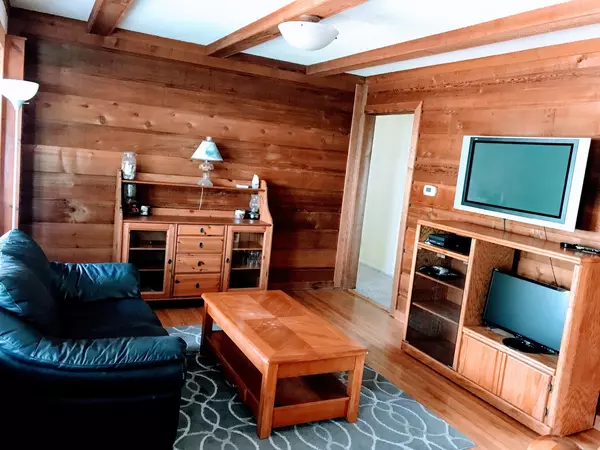$251,000
$250,000
0.4%For more information regarding the value of a property, please contact us for a free consultation.
626 S Circle AVE Port Barrington, IL 60010
4 Beds
2 Baths
1,938 SqFt
Key Details
Sold Price $251,000
Property Type Single Family Home
Sub Type Detached Single
Listing Status Sold
Purchase Type For Sale
Square Footage 1,938 sqft
Price per Sqft $129
Subdivision Fox River Valley Gardens
MLS Listing ID 10842633
Sold Date 10/09/20
Bedrooms 4
Full Baths 2
Year Built 1958
Annual Tax Amount $6,608
Tax Year 2019
Lot Size 9,413 Sqft
Lot Dimensions 75X125
Property Description
This picturesque home is located on a tributary of the Fox River, allowing you to watch the boaters glide by from your screened-in 2nd floor porch, master bedroom balcony or your first level deck. The first floor features three bedrooms, a full bath, living room and eat-in kitchen. The *star* of the second floor addition is the Family Room with vaulted ceilings that leads out to the large screened in porch overlooking the water and lush greenery. Rounding out that space is the master suite and office. Need MORE room to entertain? How about the 2nd level of the heated garage? It has been the setting for epic game nights over the years, and can handle a crowd in its 650 sqft space. The front of the house has yet another porch on which to relax. For your convenience, the community boat launch is one block away. Move in and breathe easy ~ you have the space to enjoy all nature has to offer and the storage to hold all of the equipment for your favorite activities!
Location
State IL
County Mc Henry
Area Barrington Area
Rooms
Basement None
Interior
Interior Features Vaulted/Cathedral Ceilings, Bar-Wet, Hardwood Floors, Wood Laminate Floors, First Floor Bedroom, First Floor Laundry, First Floor Full Bath, Walk-In Closet(s), Some Carpeting
Heating Natural Gas
Cooling Central Air
Fireplace N
Appliance Range, Refrigerator, Washer, Dryer
Laundry In Kitchen
Exterior
Exterior Feature Balcony, Deck, Porch, Porch Screened, Storms/Screens
Parking Features Detached
Garage Spaces 2.0
Community Features Park, Dock
Building
Lot Description River Front, Mature Trees
Sewer Public Sewer
Water Community Well
New Construction false
Schools
Elementary Schools Cotton Creek School
Middle Schools Matthews Middle School
High Schools Wauconda Community High School
School District 118 , 118, 118
Others
HOA Fee Include None
Ownership Fee Simple
Special Listing Condition None
Read Less
Want to know what your home might be worth? Contact us for a FREE valuation!

Our team is ready to help you sell your home for the highest possible price ASAP

© 2024 Listings courtesy of MRED as distributed by MLS GRID. All Rights Reserved.
Bought with Elizabeth Cikowski • Keller Williams Success Realty

GET MORE INFORMATION





