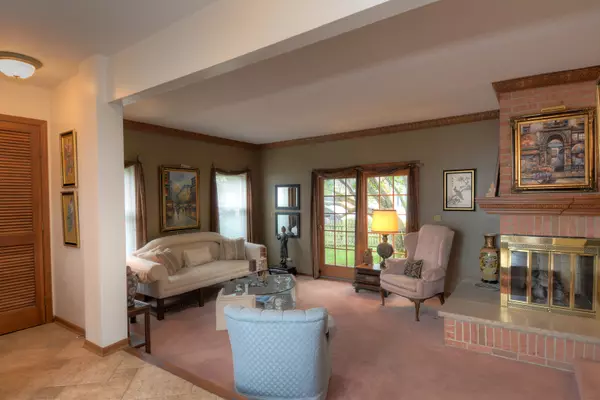$372,750
$384,900
3.2%For more information regarding the value of a property, please contact us for a free consultation.
338 Kensington CT Bloomingdale, IL 60108
3 Beds
3.5 Baths
2,342 SqFt
Key Details
Sold Price $372,750
Property Type Single Family Home
Sub Type Detached Single
Listing Status Sold
Purchase Type For Sale
Square Footage 2,342 sqft
Price per Sqft $159
Subdivision Stratford Place Estates
MLS Listing ID 10845151
Sold Date 11/13/20
Bedrooms 3
Full Baths 3
Half Baths 1
Year Built 1981
Annual Tax Amount $9,072
Tax Year 2019
Lot Size 0.316 Acres
Lot Dimensions 140X101X42X121X66
Property Description
Perfectly situated on a quiet cul de sac with a spectacular large fenced backyard. This home is warm and cozy and has an inviting open concept flow. Step down formal living room with sliding glass doors lead to backyard. The 3 sided fireplace is a great focal point between the living room and dining room. Dining room offers a beautiful window seat with built in storage and great natural light. Updated island kitchen with granite counters and pantry. First floor den boasts hardwood floors and great built ins, whether you are working from home or cozing up to watch a movie. Convenient first floor laundry with sink and door to backyard, as well as access to the attached extra deep garage. The second floor offers 3 nice size bedrooms. Master bedroom is huge with a quaint sitting area, full ensuite with double vanity, soaking tub and step in shower. Check out the spacious walk in closet, perfect for any fashionista! Updated hall bath. The finished basement offers a full bath, separate bonus room for crafts, office, playroom or extra sleeping area and a recreation room. There is a concrete crawl space for all your storage needs. Glenbard North high school and a short walk to Stratford playground. This house is a real HOME. Central air 3 years new. Roof and siding 2018
Location
State IL
County Du Page
Area Bloomingdale
Rooms
Basement Partial
Interior
Interior Features Hardwood Floors, First Floor Laundry, Built-in Features, Walk-In Closet(s), Some Carpeting, Drapes/Blinds, Granite Counters
Heating Natural Gas, Forced Air
Cooling Central Air
Fireplaces Number 1
Fireplaces Type Attached Fireplace Doors/Screen, Gas Log
Equipment Humidifier, Security System, CO Detectors, Ceiling Fan(s), Sump Pump, Backup Sump Pump;
Fireplace Y
Appliance Range, Microwave, Dishwasher, Refrigerator, Washer, Dryer, Disposal
Laundry Gas Dryer Hookup, Sink
Exterior
Exterior Feature Patio, Storms/Screens
Parking Features Attached
Garage Spaces 2.0
Community Features Park, Curbs, Sidewalks, Street Lights, Street Paved
Roof Type Asphalt
Building
Lot Description Cul-De-Sac, Fenced Yard
Sewer Public Sewer
Water Lake Michigan
New Construction false
Schools
Elementary Schools Cloverdale Elementary School
Middle Schools Stratford Middle School
High Schools Glenbard North High School
School District 93 , 93, 87
Others
HOA Fee Include None
Ownership Fee Simple
Special Listing Condition None
Read Less
Want to know what your home might be worth? Contact us for a FREE valuation!

Our team is ready to help you sell your home for the highest possible price ASAP

© 2024 Listings courtesy of MRED as distributed by MLS GRID. All Rights Reserved.
Bought with Pamela Raver • REMAX Excels

GET MORE INFORMATION





