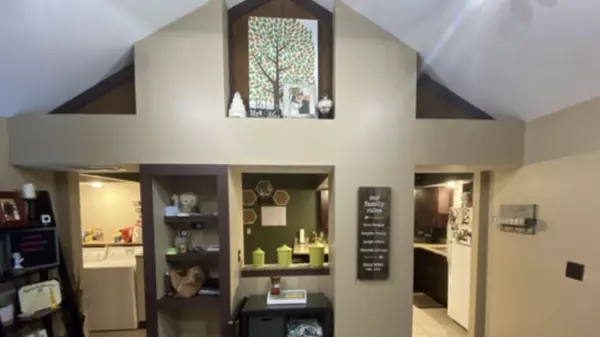$190,000
$189,900
0.1%For more information regarding the value of a property, please contact us for a free consultation.
528 E Pine AVE Bensenville, IL 60106
2 Beds
1 Bath
950 SqFt
Key Details
Sold Price $190,000
Property Type Single Family Home
Sub Type Detached Single
Listing Status Sold
Purchase Type For Sale
Square Footage 950 sqft
Price per Sqft $200
MLS Listing ID 10848238
Sold Date 10/20/20
Style Ranch
Bedrooms 2
Full Baths 1
Year Built 1924
Annual Tax Amount $3,642
Tax Year 2019
Lot Size 4,356 Sqft
Lot Dimensions 28X123X92X77
Property Description
Adorable, cozy, cottage-like, 2 bedroom, 1 bath ranch home located in the heart of Bensenville. Home has been all updated in the last 3-4 years including new siding, windows, furnace and A/C. Paver brick driveway and walk way lead to a one car attached garage and new covered front porch and new front door. Living room is accented with a designer look accent wall, beamed cathedral ceiling , track lighting and wood laminate flooring. Built in shelving and see -through overlook the kitchen. The kitchen is adorned with granite countertops and breakfast bar, newer mocha colored cabinets, newer stove and microwave and ceramic tile flooring. Convenient laundry room with washer and dryer with door leading to backyard are adjacent to kitchen. Full bath has been updated with new vanity and vinyl plank flooring. The second bedroom is accented with freshly painted walls, newer carpeting, and a designer closet door. The master bedroom also newer carpeting and double closets. Private, fenced stone patio completes home. Great location, home is only minutes from Redmond Recreation Complex, The Edge Ice Rink and indoor pool. It is also minutes from the Metra, Bensenville Town Center which is home of many great restaurants, movie theater and the great summer concerts of Music in the Park! Perfect location!
Location
State IL
County Du Page
Area Bensenville
Rooms
Basement None
Interior
Interior Features Vaulted/Cathedral Ceilings, Wood Laminate Floors, First Floor Bedroom, First Floor Laundry, First Floor Full Bath, Built-in Features, Beamed Ceilings, Some Carpeting, Granite Counters
Heating Natural Gas, Forced Air
Cooling Central Air, Gas
Fireplace N
Appliance Range, Microwave, Refrigerator, Washer, Dryer
Laundry Gas Dryer Hookup, In Unit
Exterior
Exterior Feature Patio, Porch
Parking Features Attached
Garage Spaces 1.0
Roof Type Asphalt
Building
Lot Description Corner Lot
Sewer Public Sewer
Water Lake Michigan
New Construction false
Schools
Elementary Schools Tioga Elementary School
Middle Schools Blackhawk Middle School
High Schools Fenton High School
School District 2 , 2, 100
Others
HOA Fee Include None
Ownership Fee Simple
Special Listing Condition None
Read Less
Want to know what your home might be worth? Contact us for a FREE valuation!

Our team is ready to help you sell your home for the highest possible price ASAP

© 2024 Listings courtesy of MRED as distributed by MLS GRID. All Rights Reserved.
Bought with Peter LoPresti • Exit Strategy Realty

GET MORE INFORMATION





