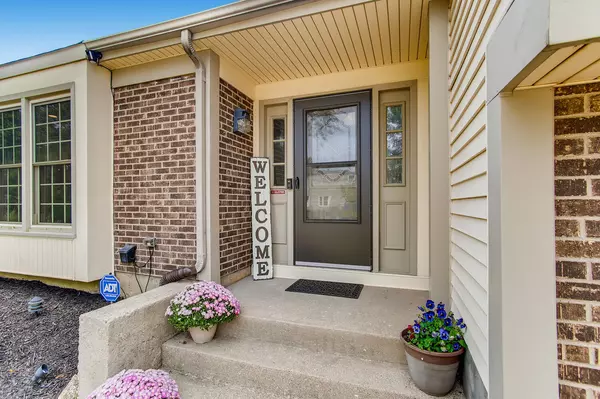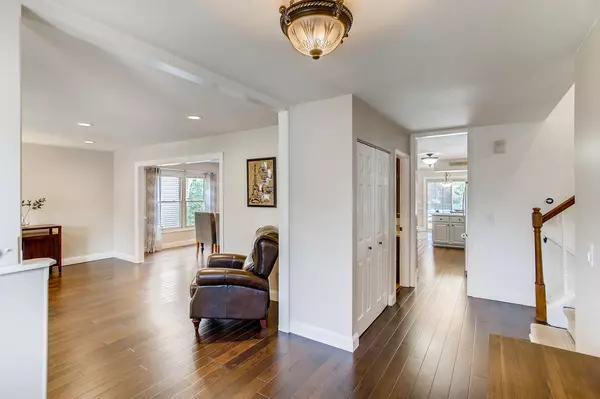$449,000
$449,000
For more information regarding the value of a property, please contact us for a free consultation.
2328 APPLEBY DR Wheaton, IL 60187
4 Beds
2.5 Baths
2,745 SqFt
Key Details
Sold Price $449,000
Property Type Single Family Home
Sub Type Detached Single
Listing Status Sold
Purchase Type For Sale
Square Footage 2,745 sqft
Price per Sqft $163
Subdivision Scottdale
MLS Listing ID 10854614
Sold Date 10/28/20
Style Traditional
Bedrooms 4
Full Baths 2
Half Baths 1
Year Built 1982
Annual Tax Amount $10,429
Tax Year 2019
Lot Size 0.321 Acres
Lot Dimensions 70 X 200
Property Description
LIVING THE DREAM EVERY DAY IN THIS ONE OF A KIND REMODELED HOME WITH OVER 2700 SQ.FT. OF LIVING SPACE. SET DEEP IN THE HEART OF SOUGHT-AFTER SCOTTDALE SUBDIVISION. BEAUTIFULLY LANDSCAPED, OVER-SIZED FENCED YARD BACKING TO THE MORTON ARBORETUM WITH STUNNING CUSTOM IN GROUND SWIMMING POOL WITH BUILT IN LOUNGING DECK, LARGE DECK & CUSTOM STONE PATIO. ALL POOL EQUIPMENT, LOUNGE CHAIRS, TABLE SET AND UMBRELLAS TO REMAIN. LARGEST MODEL FEATURING SPACIOUS OPEN FLOOR PLAN NEW HARDWOOD FLOORING THROUGHOUT MOST OF THE HOME. EAT-IN KITCHEN OPENED TO FAMILY ROOM WITH BRICK FIREPLACE WITH INCREDIBLE VIEWS OF THE POOL AND ARBORETUM. SPACIOUS SEPARATE LIVING & DINING ROOMS. THIS WONDERFUL HOME HAS BEEN COMPLETELY REMODELED .
Location
State IL
County Du Page
Area Wheaton
Rooms
Basement Full, Walkout
Interior
Interior Features Hardwood Floors, Open Floorplan
Heating Natural Gas, Forced Air
Cooling Central Air
Fireplaces Number 1
Fireplaces Type Wood Burning, Attached Fireplace Doors/Screen, Gas Starter, Includes Accessories
Fireplace Y
Appliance Range, Microwave, Dishwasher, Refrigerator, Washer, Dryer, Disposal
Exterior
Exterior Feature Deck, Patio, Porch, In Ground Pool, Storms/Screens
Parking Features Attached
Garage Spaces 2.5
Community Features Park, Curbs, Sidewalks, Street Lights, Street Paved
Roof Type Asphalt
Building
Lot Description Fenced Yard, Forest Preserve Adjacent, Landscaped, Wooded, Rear of Lot, Mature Trees, Backs to Trees/Woods, Views, Sidewalks, Streetlights
Sewer Public Sewer
Water Lake Michigan
New Construction false
Schools
Elementary Schools Arbor View Elementary School
Middle Schools Glen Crest Middle School
High Schools Glenbard South High School
School District 89 , 89, 87
Others
HOA Fee Include None
Ownership Fee Simple
Special Listing Condition None
Read Less
Want to know what your home might be worth? Contact us for a FREE valuation!

Our team is ready to help you sell your home for the highest possible price ASAP

© 2024 Listings courtesy of MRED as distributed by MLS GRID. All Rights Reserved.
Bought with Saul Ruiz • Redfin Corporation

GET MORE INFORMATION





