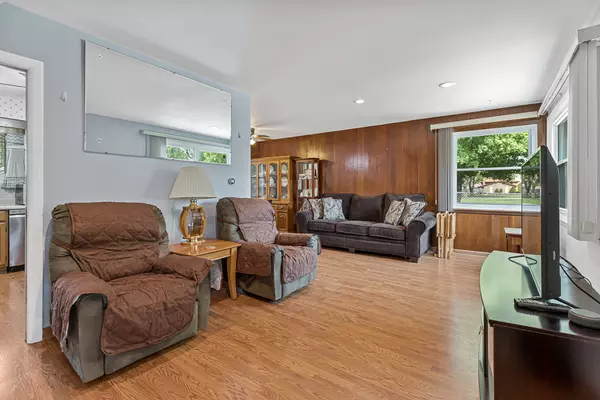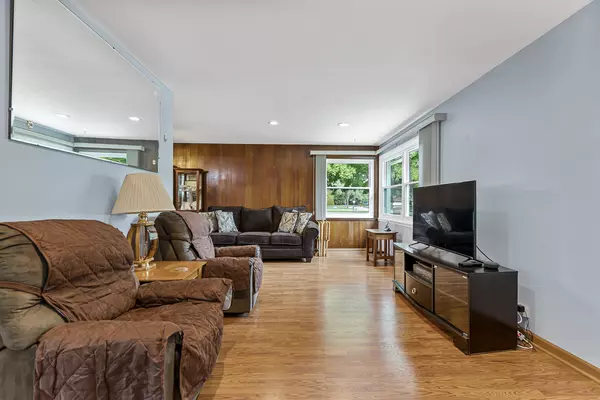$275,000
$280,000
1.8%For more information regarding the value of a property, please contact us for a free consultation.
128 Pamela DR Bensenville, IL 60106
3 Beds
2 Baths
1,874 SqFt
Key Details
Sold Price $275,000
Property Type Single Family Home
Sub Type Detached Single
Listing Status Sold
Purchase Type For Sale
Square Footage 1,874 sqft
Price per Sqft $146
Subdivision Brentwood Terrace
MLS Listing ID 10862652
Sold Date 11/05/20
Bedrooms 3
Full Baths 2
Year Built 1957
Annual Tax Amount $5,991
Tax Year 2018
Lot Size 7,840 Sqft
Lot Dimensions 60 X 130
Property Description
MOVE-IN READY, HIGHLY FUNCTIONAL, AND COMFORTABLE FAMILY HOME IN DESIRABLE BRENTWOOD TERRACE SUBDIVISION ~ THIS HOME SITS ON A PREMIUM LOT, ENJOY THE SHARED BOUNDARY WITH A QUIET LEAFY PARK. VERY WELL-MAINTAINED WITH A GREAT CURB APPEAL ~ WELCOMING OPEN-PLAN LIVING/DINING AREA OFFERS PLENTY OF ROOM TO ENTERTAIN, BEAUTIFUL NEW FLOORING, NEW WINDOWS, AND CUSTOM BLINDS ~ GOOD SIZE KITCHEN FEATURES LOTS OF CABINETS, ALL NEW STAINLESS STEEL APPLIANCES, AND A TABLESPACE ~ NEW CONCRETE PATIO AND GREEN, GRASSY PRIVATE BACKYARD IDEAL FOR SUMMER BARBEQUES ~ THREE GENEROUS SIZE BEDROOMS ON THE SECOND LEVEL ALL WITH AMPLE CLOSET SPACE, CEILING FANS, NEW DOORS, AND HARDWOOD FLOORING ~ THE LOWER LEVEL OFFERS A HUGE FAMILY ROOM, OFFICE SPACE, FULL BATH, AND A BRIGHT LAUNDRY ROOM WITH NEW WASHER AND DRYER ~ LONG CONCRETE DRIVEWAY AND TWO CAR DETACHED GARAGE ~ LOTS OF STORAGE SPACE IN THE FINISHED CRAWL SPACE ~ CLOSE TO A PLAYGROUND THAT THE KIDS WILL LOVE ~ GREAT LOCATION MINUTES TO MAJOR HIGHWAYS AND SHOPPING ~ NEW FURNACE, NEW HOT WATER HEATER, NEW AC, NEW SUMP PUMP, NEW DOORS, NEW WINDOWS AND NEW ROOF ~ NO EXPENSE HAS BEEN SPARED, GREAT VALUE IN THIS BEAUTIFUL HOME.
Location
State IL
County Du Page
Area Bensenville
Rooms
Basement Walkout
Interior
Interior Features Hardwood Floors, Wood Laminate Floors
Heating Natural Gas
Cooling Central Air
Equipment Humidifier, Ceiling Fan(s), Fan-Attic Exhaust, Sump Pump
Fireplace N
Appliance Range, Microwave, Dishwasher, Refrigerator, Washer, Dryer, Stainless Steel Appliance(s)
Exterior
Exterior Feature Patio, Storms/Screens
Parking Features Detached
Garage Spaces 2.0
Community Features Park, Pool, Tennis Court(s), Lake, Sidewalks, Street Lights, Street Paved
Roof Type Asphalt
Building
Lot Description Fenced Yard, Park Adjacent
Sewer Public Sewer
Water Public
New Construction false
Schools
Elementary Schools Tioga Elementary School
Middle Schools Blackhawk Middle School
High Schools Fenton High School
School District 2 , 2, 100
Others
HOA Fee Include None
Ownership Fee Simple
Special Listing Condition None
Read Less
Want to know what your home might be worth? Contact us for a FREE valuation!

Our team is ready to help you sell your home for the highest possible price ASAP

© 2024 Listings courtesy of MRED as distributed by MLS GRID. All Rights Reserved.
Bought with Mais Sahib • RE/MAX All Pro

GET MORE INFORMATION





