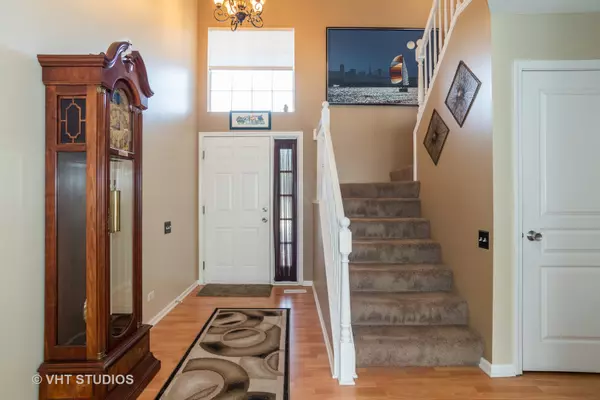$213,450
$216,900
1.6%For more information regarding the value of a property, please contact us for a free consultation.
373 Persimmon CT Bartlett, IL 60103
2 Beds
1.5 Baths
1,572 SqFt
Key Details
Sold Price $213,450
Property Type Townhouse
Sub Type Townhouse-2 Story
Listing Status Sold
Purchase Type For Sale
Square Footage 1,572 sqft
Price per Sqft $135
Subdivision Amber Grove
MLS Listing ID 10881218
Sold Date 12/04/20
Bedrooms 2
Full Baths 1
Half Baths 1
HOA Fees $220/mo
Rental Info Yes
Year Built 1996
Annual Tax Amount $4,831
Tax Year 2019
Lot Dimensions 26 X 111
Property Description
Fall in love with this beautifully updated Townhome! Freshly painted with neutral colors. Spacious 2 Story Entrance, featuring Laminate flooring that leads into the Living and Dining Room; both offer natural sunlight and look out over the large open tree lined space out back. Look at this kitchen, featuring New SS Appliances, granite counter tops, a breakfast bar, stone backsplash, light fixtures, double sink and faucet! The Powder room bath includes a new vanity, light fixture, faucet, toilet and mirror. There's a Newer Furnace, AC, Siding and Patio Door! Head upstairs where you'll find a cozy Loft that can be used as a Den, Office space & more. The 2nd Bedroom features newer carpeting and has a nice sized walk-in closet. The Bathroom offers a double sink vanity, new faucets & light fixtures. The Master Bedroom features newer carpeting, a vaulted ceiling & 2 nice sized closets w/a beautiful view to the backyard. Loft can be converted into 3rd bedroom easily. This is the well-maintained home you've been looking for!
Location
State IL
County Cook
Area Bartlett
Rooms
Basement None
Interior
Interior Features Vaulted/Cathedral Ceilings, Wood Laminate Floors, First Floor Laundry, Laundry Hook-Up in Unit, Storage
Heating Natural Gas, Forced Air
Cooling Central Air
Equipment Ceiling Fan(s)
Fireplace N
Appliance Range, Microwave, Dishwasher, Refrigerator, Washer, Dryer
Laundry In Unit
Exterior
Exterior Feature Patio
Parking Features Attached
Garage Spaces 2.0
Roof Type Asphalt
Building
Lot Description Cul-De-Sac
Story 2
Sewer Public Sewer
Water Public
New Construction false
Schools
Elementary Schools Liberty Elementary School
Middle Schools Kenyon Woods Middle School
High Schools South Elgin High School
School District 46 , 46, 46
Others
HOA Fee Include Insurance,Exterior Maintenance,Lawn Care,Snow Removal
Ownership Fee Simple w/ HO Assn.
Special Listing Condition None
Pets Allowed Cats OK, Dogs OK
Read Less
Want to know what your home might be worth? Contact us for a FREE valuation!

Our team is ready to help you sell your home for the highest possible price ASAP

© 2024 Listings courtesy of MRED as distributed by MLS GRID. All Rights Reserved.
Bought with Alison France • @Properties

GET MORE INFORMATION





