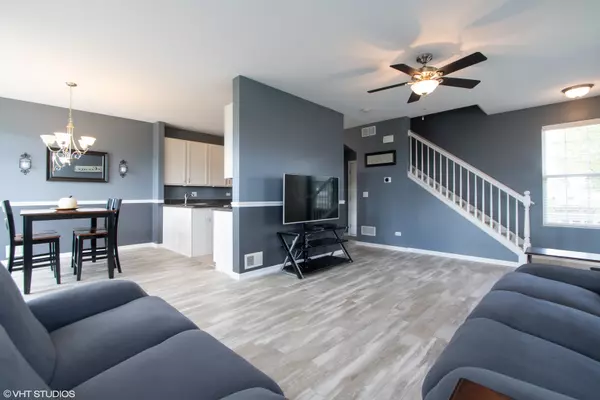$189,900
$189,900
For more information regarding the value of a property, please contact us for a free consultation.
15331 Kenmare CIR Manhattan, IL 60442
3 Beds
2.5 Baths
1,301 SqFt
Key Details
Sold Price $189,900
Property Type Townhouse
Sub Type Townhouse-2 Story
Listing Status Sold
Purchase Type For Sale
Square Footage 1,301 sqft
Price per Sqft $145
Subdivision Brookstone Springs
MLS Listing ID 10886833
Sold Date 11/16/20
Bedrooms 3
Full Baths 2
Half Baths 1
HOA Fees $135/mo
Rental Info Yes
Year Built 2007
Annual Tax Amount $6,245
Tax Year 2019
Lot Dimensions 1572
Property Description
Here it is!! Gorgeous end unit 3 bed/2.5 bath townhome in fantastic location! Totally move in ready! Main floor features 9 foot ceilings! Large living room w/new maintenance free flooring & tons of windows! Large updated eat in kitchen w/tall 42 inch white cabinets, ceramic tile floors, breakfast bar & under cabinet lighting! Main floor powder room w/chair rail plus updated lighting fixture! White trim, doors & white blinds thru out!! 2nd floor features large Master Bed w/vaulted ceilings has his/hers walk in closets plus full master bath w/vaulted ceiling & refurbished vanity w/make up area too! Spare beds are huge--one has canned lighting w/huge walk in closet w/window! 2nd floor full bath has neutral flooring plus refurbished vanity too! 2nd floor laundry--all appliances included! Exterior features cozy front porch plus super private back yard patio overlooking open space! New HWH, main floor flooring, nest thermostat, new driveway last year, humidifier plus whole house air purifier! This one checks all the boxes..see it before it's gone!
Location
State IL
County Will
Area Manhattan/Wilton Center
Rooms
Basement None
Interior
Interior Features Wood Laminate Floors, Second Floor Laundry, Laundry Hook-Up in Unit, Walk-In Closet(s)
Heating Natural Gas, Forced Air
Cooling Central Air
Equipment Humidifier, Water-Softener Owned, TV-Cable, CO Detectors, Ceiling Fan(s)
Fireplace N
Appliance Range, Microwave, Dishwasher, Refrigerator, Washer, Dryer, Disposal
Laundry Gas Dryer Hookup, In Unit
Exterior
Exterior Feature Patio, Porch, End Unit
Parking Features Attached
Garage Spaces 2.0
Amenities Available Park
Roof Type Asphalt
Building
Lot Description Landscaped, Mature Trees, Backs to Open Grnd
Story 2
Sewer Public Sewer
Water Public
New Construction false
Schools
School District 114 , 114, 210
Others
HOA Fee Include Exterior Maintenance,Lawn Care,Snow Removal
Ownership Fee Simple w/ HO Assn.
Special Listing Condition None
Pets Allowed Cats OK, Dogs OK, Number Limit
Read Less
Want to know what your home might be worth? Contact us for a FREE valuation!

Our team is ready to help you sell your home for the highest possible price ASAP

© 2024 Listings courtesy of MRED as distributed by MLS GRID. All Rights Reserved.
Bought with Amanda Brooks • Keller Williams Inspire - Geneva

GET MORE INFORMATION





