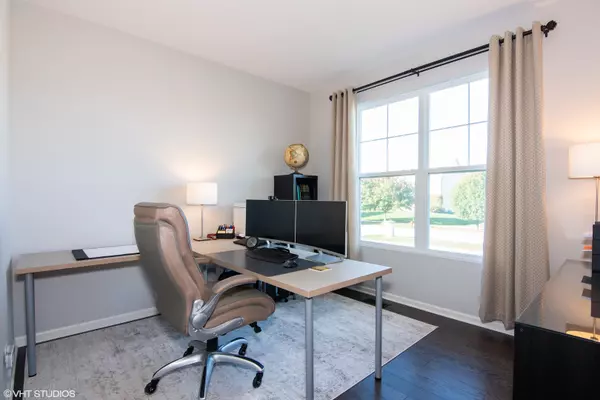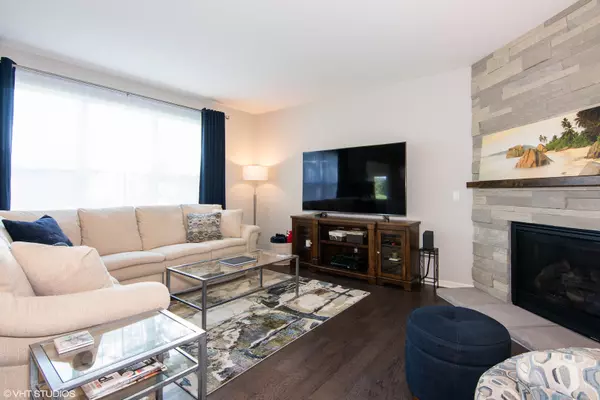$536,500
$545,000
1.6%For more information regarding the value of a property, please contact us for a free consultation.
1335 Turfway LN Bartlett, IL 60103
4 Beds
2.5 Baths
3,094 SqFt
Key Details
Sold Price $536,500
Property Type Single Family Home
Sub Type Detached Single
Listing Status Sold
Purchase Type For Sale
Square Footage 3,094 sqft
Price per Sqft $173
Subdivision Bravo Pointe
MLS Listing ID 10897425
Sold Date 12/17/20
Bedrooms 4
Full Baths 2
Half Baths 1
Year Built 2018
Annual Tax Amount $13,200
Tax Year 2019
Lot Size 0.460 Acres
Lot Dimensions 112X173X123X170
Property Description
Delight in all the amenities of a new build home located within the established neighborhood of Bravo Pointe. This beautiful home is an open concept entertainer's dream. The large gourmet kitchen is outfitted with premium gray cabinets, granite counters, stainless-steel appliances and flows into the casual eating area and family room with a gorgeous stacked stone, gas log fireplace enjoyed by the flick of a switch. The wonderful mud room with a built-in bench and cabinets will keep you organized when entering through the 4-car heated garage with smart garage door opener and a huge storage area with Craftsman Cabinets and shelves which all stay with the home. The main level also boasts a large walk-in pantry, study/planning room, formal dining room, laundry room, office, a bright and airy sun room and powder room. The owner's suite showcases a tray ceiling detail and walk in closets, while the luxury master bath offers a freestanding bath tub with separate walk-in shower and double-sink vanity with a granite counter. MASTER BEDROOM FURNITURE STAYS for new owners! 3 more nice size bedrooms all with walk-in closets plus a huge loft area and hall bath round out the second level. Full, deep pour basement ready to be finished. This home has a ton of curb appeal and sits on a nice size professionally landscaped 1/2 acre lot. Prime location near shopping, restaurants, commuter train and highly rated schools. CLOSE BEFORE END OF YEAR AND RECEIVE $2,000 IN CLOSING COST CREDITS AND 75" TV IN FAMILY ROOM AND 40" TV IN MASTER BEDROOM.
Location
State IL
County Du Page
Area Bartlett
Rooms
Basement Full
Interior
Interior Features Hardwood Floors, First Floor Laundry, Built-in Features, Walk-In Closet(s), Open Floorplan
Heating Natural Gas, Forced Air
Cooling Central Air
Fireplaces Number 1
Fireplaces Type Gas Log, Gas Starter
Equipment Ceiling Fan(s), Sump Pump
Fireplace Y
Appliance Double Oven, Microwave, Dishwasher, Refrigerator, Washer, Dryer, Disposal, Stainless Steel Appliance(s), Cooktop
Exterior
Exterior Feature Porch
Parking Features Attached
Garage Spaces 4.0
Roof Type Asphalt
Building
Lot Description Landscaped
Sewer Public Sewer
Water Public
New Construction false
Schools
Elementary Schools Hawk Hollow Elementary School
Middle Schools East View Middle School
High Schools Bartlett High School
School District 46 , 46, 46
Others
HOA Fee Include None
Ownership Fee Simple
Special Listing Condition Corporate Relo
Read Less
Want to know what your home might be worth? Contact us for a FREE valuation!

Our team is ready to help you sell your home for the highest possible price ASAP

© 2024 Listings courtesy of MRED as distributed by MLS GRID. All Rights Reserved.
Bought with Pankaj Patel • Provident Realty, Inc.

GET MORE INFORMATION





