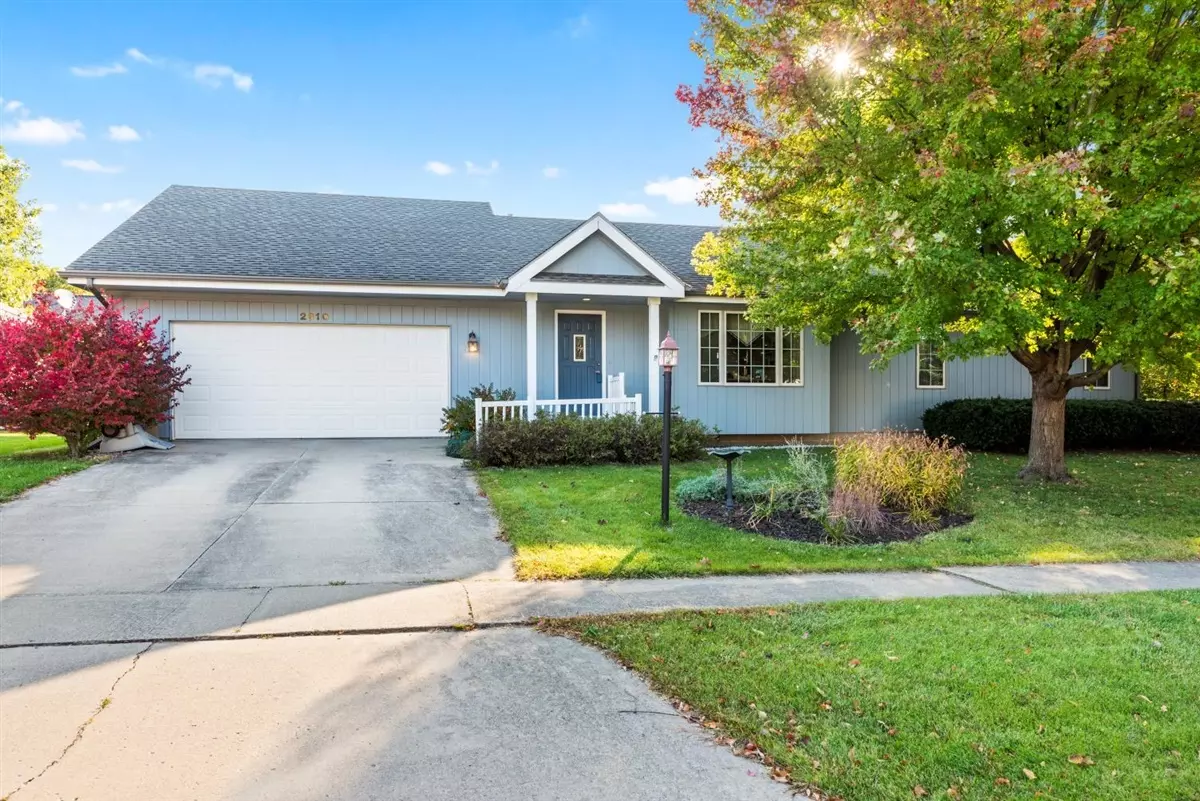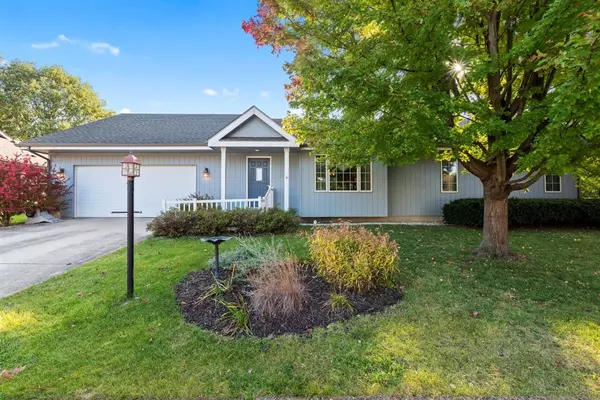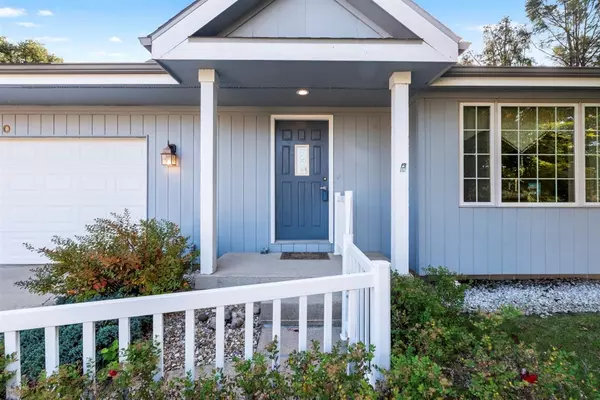$176,900
$178,900
1.1%For more information regarding the value of a property, please contact us for a free consultation.
2910 S Myra Ridge DR Urbana, IL 61802
3 Beds
2 Baths
1,635 SqFt
Key Details
Sold Price $176,900
Property Type Single Family Home
Sub Type Detached Single
Listing Status Sold
Purchase Type For Sale
Square Footage 1,635 sqft
Price per Sqft $108
Subdivision Myra Ridge
MLS Listing ID 10893834
Sold Date 03/23/21
Style Ranch
Bedrooms 3
Full Baths 2
Year Built 1989
Annual Tax Amount $3,725
Tax Year 2019
Lot Dimensions 108X108X47X67X77
Property Description
Great living space in this three-bedroom ranch that has had several improvements/updates made over the years! The living room with a large picturesque window adjoins the dining room plus a family room boasting a gas fireplace. The spacious kitchen has also had some updates and boasts a plethora of cabinets. The newer cedar deck overlooks the partially fenced yard with mature trees and landscaping. Some of the updates/improvements include: all siding & trimmed stained in '16, new cedar decking in '12, new kitchen flooring in '11, new roof in '10, new kitchen countertops & dishwasher in '10, new kitchen skylight in '10, new GE stove in '18, new LG microwave in '16, all new window sashes & picture window '06-'08 and so much more! This home is also in a superb location; less than a block away from the bus line and close to shopping, dining, medical facilities and parks with paths and pond. Call today to schedule your private showing.
Location
State IL
County Champaign
Area Urbana
Rooms
Basement None
Interior
Heating Natural Gas, Forced Air
Cooling Central Air
Fireplace N
Appliance Range, Microwave, Dishwasher, Refrigerator, Disposal
Exterior
Exterior Feature Deck
Parking Features Attached
Garage Spaces 2.0
Building
Lot Description Fenced Yard, Irregular Lot
Sewer Public Sewer
Water Public
New Construction false
Schools
Elementary Schools Thomas Paine Elementary School
Middle Schools Urbana Middle School
High Schools Urbana High School
School District 116 , 116, 116
Others
HOA Fee Include None
Ownership Fee Simple
Special Listing Condition None
Read Less
Want to know what your home might be worth? Contact us for a FREE valuation!

Our team is ready to help you sell your home for the highest possible price ASAP

© 2024 Listings courtesy of MRED as distributed by MLS GRID. All Rights Reserved.
Bought with Michael Cross • RE/MAX REALTY ASSOCIATES-CHA

GET MORE INFORMATION





