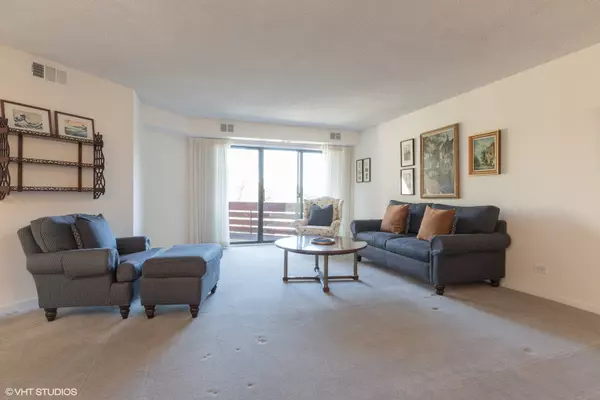$237,000
$249,000
4.8%For more information regarding the value of a property, please contact us for a free consultation.
706 Waukegan RD #C308 Glenview, IL 60025
2 Beds
2 Baths
Key Details
Sold Price $237,000
Property Type Condo
Sub Type Condo
Listing Status Sold
Purchase Type For Sale
Subdivision Orchard Glen
MLS Listing ID 10910997
Sold Date 01/14/21
Bedrooms 2
Full Baths 2
HOA Fees $389/mo
Year Built 1981
Annual Tax Amount $3,830
Tax Year 2019
Lot Dimensions COMMON
Property Description
Spacious condo in Orchard Glen just steps to downtown Glenview. Nice center entry with a large coat closet. The great open concept main living space has newer carpet, a large dining area with brass chandelier, and a spacious light-filled living room area with a wall of sliders out to the balcony. The eat-in kitchen has a large opening to the living space as well as space for a table. The kitchen has wood cabinets, corian countertops, and many recent updates including all the stainless steel appliances and sink and faucet. The large maser bedroom has updated carpet, wall of windows for natural light, and a large walk-in closet with new Elfa closet shelving. The en-suite bathroom feature headboard halfway up the wall, new light fixture, an updated white vanity with marble counter, and a stand-up shower. The second bedroom also has updated carpet and lots of closet space plus built-in shelves. Conveniently located outside the bedroom is a second full bathroom with white vanity with marble countertop, updated decor and light fixture, and a tub/shower with neutral tile surround. Completing the interior of the unit is a good-sized laundry room with full size washer and dryer as well as a separate storage/utility room. One garage parking spot is included. Great location and association with a party room and pool. Recent updates: Dishwasher 2014, HVAC and hot water heater 2014, new refrigerator, microwave, and double oven/range 2016.
Location
State IL
County Cook
Area Glenview / Golf
Rooms
Basement None
Interior
Heating Electric
Cooling Central Air
Equipment Humidifier, CO Detectors
Fireplace N
Appliance Range, Microwave, Dishwasher, Refrigerator, Washer, Dryer, Disposal
Exterior
Parking Features Attached
Garage Spaces 1.0
Amenities Available Elevator(s), Storage, Party Room, Pool
Building
Story 4
Sewer Public Sewer
Water Lake Michigan, Public
New Construction false
Schools
Elementary Schools Lyon Elementary School
Middle Schools Springman Middle School
High Schools Glenbrook South High School
School District 34 , 34, 225
Others
HOA Fee Include Water,Parking,Insurance,Pool,Exterior Maintenance,Lawn Care,Scavenger,Snow Removal
Ownership Condo
Special Listing Condition None
Pets Allowed Cats OK, Dogs OK
Read Less
Want to know what your home might be worth? Contact us for a FREE valuation!

Our team is ready to help you sell your home for the highest possible price ASAP

© 2024 Listings courtesy of MRED as distributed by MLS GRID. All Rights Reserved.
Bought with Georgia Pierini • Baird & Warner

GET MORE INFORMATION





