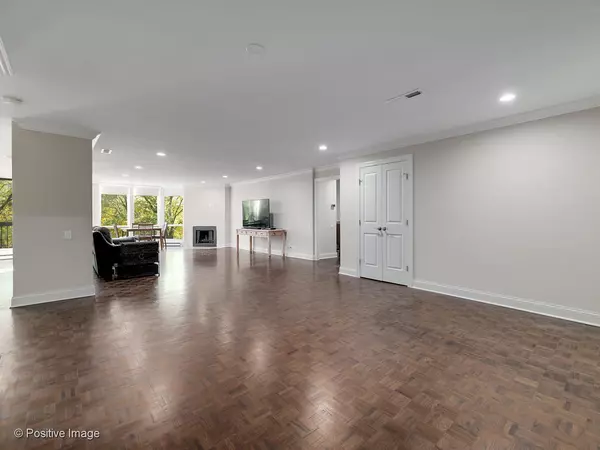$469,000
$469,000
For more information regarding the value of a property, please contact us for a free consultation.
1140 Old Mill RD #404F Hinsdale, IL 60521
2 Beds
2 Baths
1,679 SqFt
Key Details
Sold Price $469,000
Property Type Condo
Sub Type Condo
Listing Status Sold
Purchase Type For Sale
Square Footage 1,679 sqft
Price per Sqft $279
Subdivision Graue Mill
MLS Listing ID 10902165
Sold Date 12/01/20
Bedrooms 2
Full Baths 2
HOA Fees $757/mo
Year Built 1980
Annual Tax Amount $3,785
Tax Year 2018
Lot Dimensions COMMON
Property Description
This recently remodeled top to bottom condo will exceed your expectations!! From the warm wood floors to the new kitchen with white shaker cabinets and quartz tops and Stainless Steel appliances you will fall in love..... Open floor plan, wood burning fireplace. The bedrooms set up as two private suites and are at opposite ends of the unit so no common bedroom walls. Nice size screened in balcony with new porcelain tile floor. Great for sitting outside and having coffee or leave doors open for great ventilation. Large walk in closet in master plus additional bi-fold closet all organized with California style organizer system. Laundry in unit, new washer and dryer. Two heated parking spaces 13,14 East garage and storage locker at same floor as unit. Additional storage locker in garage area.
Location
State IL
County Du Page
Area Hinsdale
Rooms
Basement None
Interior
Interior Features Hardwood Floors, Walk-In Closet(s)
Heating Electric, Forced Air
Cooling Central Air
Fireplaces Number 1
Fireplaces Type Wood Burning
Fireplace Y
Laundry Electric Dryer Hookup, In Unit
Exterior
Exterior Feature Balcony, Porch Screened
Parking Features Attached
Garage Spaces 2.0
Amenities Available Bike Room/Bike Trails, Elevator(s), Storage, On Site Manager/Engineer, Pool, Sauna, Tennis Court(s), Clubhouse
Building
Story 5
Sewer Public Sewer
Water Lake Michigan
New Construction false
Schools
Elementary Schools Monroe Elementary School
Middle Schools Clarendon Hills Middle School
High Schools Hinsdale Central High School
School District 181 , 181, 86
Others
HOA Fee Include Water,Parking,Insurance,TV/Cable,Clubhouse,Pool,Exterior Maintenance,Lawn Care,Scavenger,Snow Removal,Internet
Ownership Condo
Special Listing Condition None
Pets Allowed Cats OK, Deposit Required, Dogs OK
Read Less
Want to know what your home might be worth? Contact us for a FREE valuation!

Our team is ready to help you sell your home for the highest possible price ASAP

© 2024 Listings courtesy of MRED as distributed by MLS GRID. All Rights Reserved.
Bought with John Bohnen • County Line Properties, Inc.

GET MORE INFORMATION





