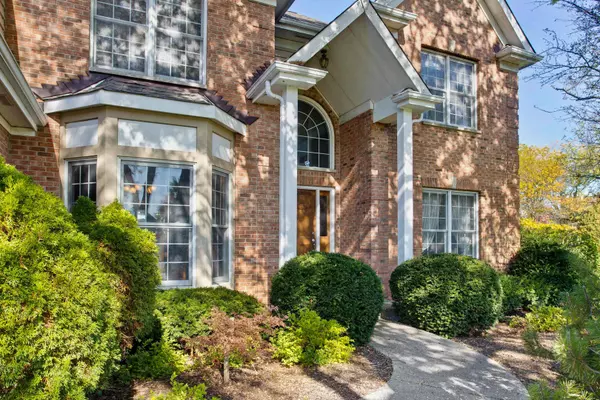$415,000
$415,000
For more information regarding the value of a property, please contact us for a free consultation.
9612 S Muirfield DR Lakewood, IL 60014
4 Beds
2.5 Baths
3,300 SqFt
Key Details
Sold Price $415,000
Property Type Single Family Home
Sub Type Detached Single
Listing Status Sold
Purchase Type For Sale
Square Footage 3,300 sqft
Price per Sqft $125
Subdivision Turnberry
MLS Listing ID 10895844
Sold Date 03/18/21
Bedrooms 4
Full Baths 2
Half Baths 1
Year Built 1997
Annual Tax Amount $11,296
Tax Year 2019
Lot Size 0.791 Acres
Lot Dimensions 38309
Property Description
WELCOME HOME! WELL MAINTAINED 4BED/2.5BATHS SITUATED ON A PERFECT LOT. TWO STORY FOYER FLOWS INTO THE LIVING AREA WHERE YOU WILL FIND VAULTED CEILINGS, OPEN CONCEPT GREAT FOR ENTERTAINING GUESTS, KITCHEN FEATURES SS APPLIANCES, BUILT IN WINE RACK, UPDATED CABINETS, LARGE ISLAND. ENJOY YOUR COFFEE IN THE SUNROOM OVERLOOKING A BEAUTIFUL YARD. HOME OFFICE OR PLAYROOM WITH LAUNDRY ALL ON THE MAIN LEVEL. BASEMENT W/ROUGH IN, 3 CAR GARAGE. MUST SEE!
Location
State IL
County Mc Henry
Area Crystal Lake / Lakewood / Prairie Grove
Rooms
Basement Full
Interior
Interior Features Vaulted/Cathedral Ceilings, Skylight(s), Hot Tub, Bar-Dry, Hardwood Floors, First Floor Laundry
Heating Natural Gas, Sep Heating Systems - 2+
Cooling Central Air
Fireplaces Number 2
Fireplaces Type Wood Burning, Attached Fireplace Doors/Screen, Gas Log, Includes Accessories
Equipment Humidifier, Water-Softener Owned, TV-Dish, Security System, CO Detectors, Ceiling Fan(s), Sump Pump, Air Purifier, Backup Sump Pump;
Fireplace Y
Appliance Range, Microwave, Dishwasher, Refrigerator, Washer, Dryer, Disposal, Stainless Steel Appliance(s)
Exterior
Parking Features Attached
Garage Spaces 3.0
Community Features Sidewalks, Street Lights
Building
Sewer Public Sewer
Water Public
New Construction false
Schools
Elementary Schools West Elementary School
Middle Schools Richard F Bernotas Middle School
High Schools Crystal Lake Central High School
School District 47 , 47, 155
Others
HOA Fee Include None
Ownership Fee Simple
Special Listing Condition None
Read Less
Want to know what your home might be worth? Contact us for a FREE valuation!

Our team is ready to help you sell your home for the highest possible price ASAP

© 2024 Listings courtesy of MRED as distributed by MLS GRID. All Rights Reserved.
Bought with Alina Laur • MarketMax Realty, Inc.

GET MORE INFORMATION





