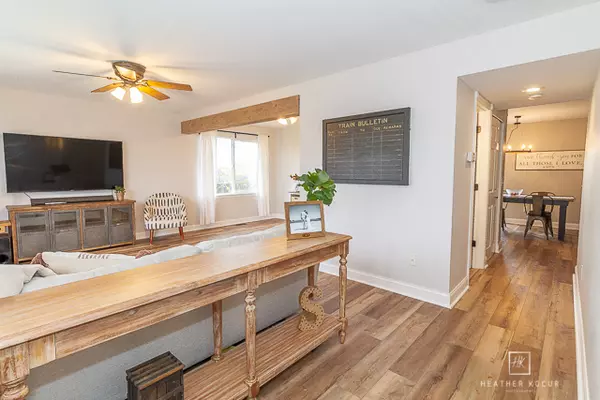$232,900
$229,900
1.3%For more information regarding the value of a property, please contact us for a free consultation.
912 W Northwind DR Sandwich, IL 60548
3 Beds
1.5 Baths
1,488 SqFt
Key Details
Sold Price $232,900
Property Type Single Family Home
Sub Type Detached Single
Listing Status Sold
Purchase Type For Sale
Square Footage 1,488 sqft
Price per Sqft $156
Subdivision Fairwind
MLS Listing ID 10914999
Sold Date 12/01/20
Bedrooms 3
Full Baths 1
Half Baths 1
HOA Fees $25/qua
Year Built 2004
Annual Tax Amount $5,395
Tax Year 2019
Lot Size 0.310 Acres
Lot Dimensions 92X153
Property Description
912 W. Northwind Drive located in the desirable Fairwind subdivision is one of those magazine cover homes! Modernly updated, but still feels homey! The curb appeal alone will draw you right in the front door into a connective main floor floor-plan featuring new luxury vinyl flooring throughout (2019), a fully updated kitchen w/ white cabinetry, new marble-look countertops, can lighting, SS appliances, and herringbone tile backsplash (all 2019). The functional kitchen also features a pantry w/ organized storage camouflaged by a stylish barn door, and dining room table space w/ a dramatic shiplap feature wall & new lighting fixtures! Head into the living room w/ ample lounging space and a bonus nook that could act as an office, toy area, etc separated by a custom faux beam. Finishing up the main floor you'll find an updated 1/2 bath and access the to the large backyard complete w/ a newer deck (built in 2015), freshly stained (2020) w/ added string lights that stay & new landscaping surrounding! Head upstairs and you'll be greeted by the double door entrance to your new master suite! Natural light flows in making this room feel like a true retreat! Complete w/ a walk-in closet and access to the shared full bath w/ a separate shower and separate tub (freshly painted, too!). 2 additional spacious guest bedrooms w/ large windows & nice closets w/ organization complete the 2nd floor. Full unfinished basement w/ high ceilings is a plus! New sump pump 2020, HWH 2018, newer furnace. Located on a quiet dead end street, walking distance to the elementary school, parks, splash pad, skate park, 2 ponds for fishing, & more!
Location
State IL
County De Kalb
Area Sandwich
Rooms
Basement Full
Interior
Interior Features Wood Laminate Floors, Walk-In Closet(s)
Heating Natural Gas, Forced Air
Cooling Central Air
Equipment Water-Softener Owned, CO Detectors, Ceiling Fan(s), Sump Pump
Fireplace N
Appliance Range, Microwave, Dishwasher, Bar Fridge, Washer, Dryer, Disposal, Water Softener Owned
Laundry In Unit, Sink
Exterior
Exterior Feature Deck, Porch
Parking Features Attached
Garage Spaces 2.0
Community Features Park, Lake, Sidewalks, Street Paved
Roof Type Asphalt
Building
Sewer Public Sewer
Water Public
New Construction false
Schools
School District 430 , 430, 430
Others
HOA Fee Include Insurance
Ownership Fee Simple w/ HO Assn.
Special Listing Condition None
Read Less
Want to know what your home might be worth? Contact us for a FREE valuation!

Our team is ready to help you sell your home for the highest possible price ASAP

© 2024 Listings courtesy of MRED as distributed by MLS GRID. All Rights Reserved.
Bought with Barbara Schlafke • WEICHERT, REALTORS - Your Place Realty

GET MORE INFORMATION





