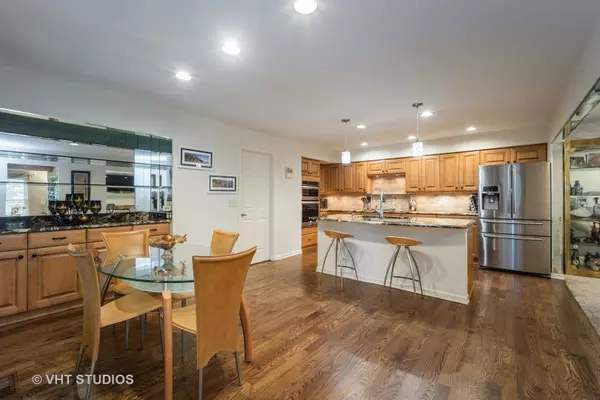$500,000
$515,000
2.9%For more information regarding the value of a property, please contact us for a free consultation.
114 Cornell CT Glenview, IL 60025
3 Beds
2.5 Baths
2,415 SqFt
Key Details
Sold Price $500,000
Property Type Townhouse
Sub Type Townhouse-2 Story
Listing Status Sold
Purchase Type For Sale
Square Footage 2,415 sqft
Price per Sqft $207
Subdivision Princeton Village
MLS Listing ID 10905686
Sold Date 04/08/21
Bedrooms 3
Full Baths 2
Half Baths 1
HOA Fees $647/mo
Rental Info No
Year Built 1990
Annual Tax Amount $8,022
Tax Year 2019
Lot Dimensions COMMON
Property Description
***Wallpaper and Mirrors Gone Now Freshly Painted!!!*** and Price Reduced. Gorgeous Princeton Village...An Exceptionally Well Built and Incredibly, Well-Maintained, Maintenance-Free, Resort Style, Gated Community With Many Amenities. This Desirable EATON End Unit Townhouse Floorplan is Meticulously Maintained and Updated with Three Large Bedrooms and a Optional Fourth Bedroom in the Lower Level. Wonderful, Quiet Cul De Sac Location. Lovely Front Entrance Leads Into a Grand Two Story Living Room with Vaulted Ceiling With Tall Transom Windows. Formal Dining Room is Extended with Attached Walk Thru Dry Bar. The Renovated Open Plan Kitchen and Large Eating Area Have a Bounty of Beautiful Wood Cabinets with a Warm Chestnut on Maple Stain with Gorgeous Sedna Granite and Stone Backsplash. A Large Island. Stainless Steel Appliances and Wide Plank Hardwood Flooring. All Open to a Big Family Room with Fireplace and Glass French Door Access to A Beautifully Landscaped Patio and Yard with Built-In Gas Grill. All Spaces are Fantastic for Casual Entertaining. Laundry Room/Mud Room with Coat Closet and Laundry Sink off Garage. Master Bathroom is Huge and Renovated with Extra Long Dual Sink Vanity, Large Soaking Tub, Separate Shower, Private Water Closet and Newly Replaced Sky Lights. One Bedroom Currently Used as A Work At Home Office Accessed by French Doors from the Master Bedroom. 3rd Bedroom and Large Hall Bathroom Finish Off The Upstairs Layout. Recently Refinished Lower Level With So Many Living and Playing Options: Game/Media Room, Additional Family Room, Fourth Bedroom and Amazing Amounts of Windows Throughout. Extra Spacious 2 3/4 Car Garage with Storage Nooks. Private Patio Filled with Nature and Comes with a Built-In Gas BBQ Grill. Roof, Sky Lights, Basement Windows Replaced 2019. Full Lower Level Renovation Completed 2019. Sump Pump with Battery back Up and Moisture Floor Sensor. Quiet, Private Cul-De-Sac Location. So many Princeton Village Amenities and Services Included in One Monthly Association Fee: Pool, Hot Tub, New Clubhouse for Parties, Meetings and Gatherings, 24 Hour Guard House With Security Guard, Walking Paths and Many Social Activities for Residents. Lawncare and Landscaping, Water, Common Insurance, Snow Removal, Refuse, Exterior Maintenance, Roofs, Painting, Driveways and Streets. Close To So Much Location!! Dining, Shopping, Train, Expressway and Tollway. Move In Ready. Turn Key with Furnishings Available. Welcome Home!
Location
State IL
County Cook
Area Glenview / Golf
Rooms
Basement Full
Interior
Interior Features Vaulted/Cathedral Ceilings, Skylight(s), Bar-Dry, Hardwood Floors, Wood Laminate Floors, First Floor Laundry, Storage, Walk-In Closet(s), Open Floorplan, Some Carpeting, Granite Counters, Separate Dining Room
Heating Natural Gas, Forced Air
Cooling Central Air
Fireplaces Number 1
Fireplace Y
Appliance Microwave, Dishwasher, Refrigerator
Laundry Gas Dryer Hookup, Sink
Exterior
Exterior Feature Patio, Storms/Screens, End Unit
Parking Features Attached
Garage Spaces 2.0
Amenities Available Party Room, Pool, Clubhouse, Patio, Security Lighting, Skylights, Trail(s)
Roof Type Asphalt
Building
Lot Description Common Grounds, Corner Lot, Cul-De-Sac, Landscaped, Outdoor Lighting
Story 2
Sewer Public Sewer
Water Lake Michigan
New Construction false
Schools
Elementary Schools Willowbrook Elementary School
High Schools Glenbrook South High School
School District 30 , 30, 225
Others
HOA Fee Include Water,Parking,Insurance,Security,Clubhouse,Pool,Exterior Maintenance,Lawn Care,Scavenger,Snow Removal
Ownership Condo
Special Listing Condition List Broker Must Accompany
Pets Allowed Cats OK, Dogs OK
Read Less
Want to know what your home might be worth? Contact us for a FREE valuation!

Our team is ready to help you sell your home for the highest possible price ASAP

© 2024 Listings courtesy of MRED as distributed by MLS GRID. All Rights Reserved.
Bought with Leslie Gleason • Coldwell Banker Realty

GET MORE INFORMATION





