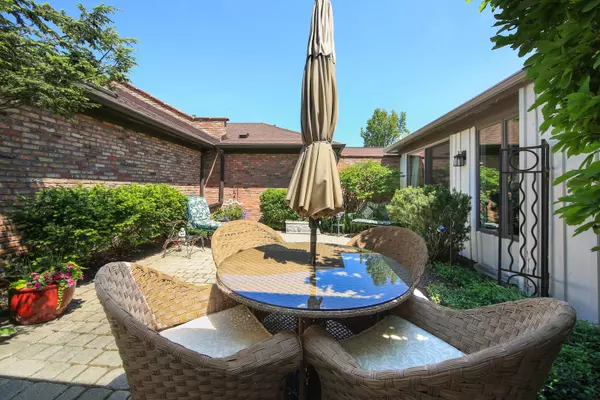$420,000
$449,000
6.5%For more information regarding the value of a property, please contact us for a free consultation.
739 Tomlin DR #C-5 Burr Ridge, IL 60527
2 Beds
2 Baths
2,000 SqFt
Key Details
Sold Price $420,000
Property Type Townhouse
Sub Type Townhouse-Ranch
Listing Status Sold
Purchase Type For Sale
Square Footage 2,000 sqft
Price per Sqft $210
Subdivision Woodview Estates
MLS Listing ID 10907705
Sold Date 12/18/20
Bedrooms 2
Full Baths 2
HOA Fees $372/mo
Year Built 1974
Annual Tax Amount $4,098
Tax Year 2018
Lot Dimensions COMMON
Property Description
Rarely available Burr Ridge 2 bedroom plus Den, 2 bathroom, pure ranch with your very own exclusive private "secret" garden brick walled retreat and two car attached garage. Pristine hardwood floors throughout, abundant light and greenery with an extra large living room. A "must view" for anyone downsizing. This unit is the largest in Woodview Estates Subdivision in Burr Ridge, one block from the 52 acre "Katherine Legge Memorial Park" walking trails, Woods Pool, and a short distance to both downtown Hinsdale and Western Springs. Other superior features include: A remodeled kitchen with granite counters and all stainless-steel appliances. A gorgeous master suite with a walk-in closet and a remodeled bath with step-in shower. Stunning French cut stained glass windows in the foyer. Your private terrace is a 700 square foot brick walled courtyard with absolutely no public access, multiple mature trees, abundant sunshine, and low maintenance perennial plantings enliven this very personal oasis. Three sliding glass doors (from the Master Suite, dining room and kitchen) provide direct access to this comfortable open space with oversized brick pavers. Bring your outdoor furniture with you to immediately enjoy the fresh air and sunshine with the comforts of townhouse and ranch living. Huge windows and doors flood the unit with natural light and provide more views of a second 12' x 7' lush garden atrium with a beautiful mature Japanese Maple tree. Welcome Home!
Location
State IL
County Cook
Area Burr Ridge
Rooms
Basement None
Interior
Interior Features Hardwood Floors, First Floor Bedroom, First Floor Laundry, First Floor Full Bath, Walk-In Closet(s)
Heating Natural Gas
Cooling Central Air
Equipment Ceiling Fan(s), Sump Pump, Radon Mitigation System
Fireplace N
Appliance Range, Microwave, Dishwasher, Refrigerator, Washer, Dryer, Disposal, Stainless Steel Appliance(s)
Laundry Gas Dryer Hookup
Exterior
Exterior Feature Brick Paver Patio
Parking Features Attached
Garage Spaces 2.5
Building
Story 1
Sewer Public Sewer
Water Lake Michigan
New Construction false
Schools
Elementary Schools Elm Elementary School
Middle Schools Hinsdale Middle School
High Schools Hinsdale Central High School
School District 181 , 181, 86
Others
HOA Fee Include Insurance,Exterior Maintenance,Lawn Care,Scavenger,Snow Removal
Ownership Condo
Special Listing Condition None
Pets Allowed Cats OK, Dogs OK
Read Less
Want to know what your home might be worth? Contact us for a FREE valuation!

Our team is ready to help you sell your home for the highest possible price ASAP

© 2024 Listings courtesy of MRED as distributed by MLS GRID. All Rights Reserved.
Bought with Holly Klunk-Carollo • @properties

GET MORE INFORMATION





