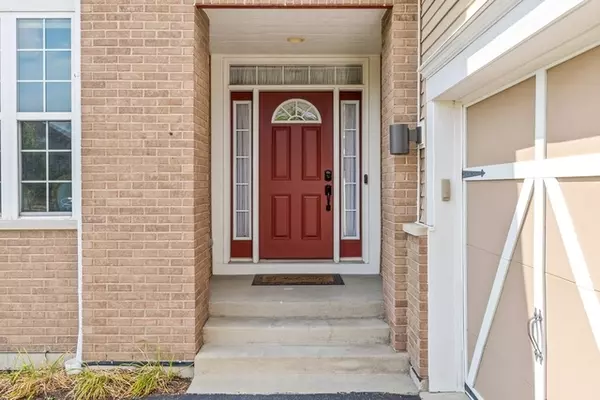$740,000
$769,000
3.8%For more information regarding the value of a property, please contact us for a free consultation.
3058 VALCOUR DR Glenview, IL 60026
4 Beds
3.5 Baths
2,525 SqFt
Key Details
Sold Price $740,000
Property Type Single Family Home
Sub Type Detached Single
Listing Status Sold
Purchase Type For Sale
Square Footage 2,525 sqft
Price per Sqft $293
Subdivision Regency At The Glen
MLS Listing ID 10912078
Sold Date 02/25/21
Bedrooms 4
Full Baths 3
Half Baths 1
HOA Fees $360/mo
Year Built 2012
Annual Tax Amount $16,945
Tax Year 2019
Lot Size 0.304 Acres
Lot Dimensions 13256
Property Description
An amazing lifestyle awaits you at the Regency in The Glen! Awesome single family home with open floor plan and 3600+ sq ft of highly upgraded living space that is showroom ready to enjoy! The first floor welcomes you with stunning hickory floors, vaulted ceilings and a beautiful fireplace encasing the great room. Dining alfresco is calling you to the walkout patio with retractable awning and mature landscaping by Chalet. Chefs kitchen is ready for entertaining with eat in area and pass through to the open dining room. Spacious first floor den with french doors and bay window welcome the sun and relaxation. The first floor master suite has beautiful hickory floors, tray ceiling and a spacious adjoining bath with soaking tub, spa shower, double vanity and large walk in closet. The second floor has gleaming hardwood oak floors with an amazing recreation area and two large bedrooms. Top it all off with a finished dream basement with 9" ceilings loaded with all the bells and whistles - wet bar, workout room, office, full bath and sprawling floor plan is ideal for watching movies around the fireplace. Situated on a coveted and rare lot, almost a third of an acre, makes this an everyday lifestyle retreat! Truly an amazing community with everything at your fingertips from The Glen, Lake Glenview, golfing and paddle, the train, shops, restaurants and award winning schools. Professionally managed HOA with strong reserves and exterior maintenance included! Welcome Home!
Location
State IL
County Cook
Area Glenview / Golf
Rooms
Basement Full
Interior
Interior Features Vaulted/Cathedral Ceilings, Bar-Wet, Hardwood Floors, First Floor Bedroom
Heating Natural Gas, Forced Air
Cooling Central Air
Fireplaces Number 2
Fireplaces Type Gas Log, Gas Starter
Fireplace Y
Appliance Range, Microwave, Dishwasher, Disposal
Exterior
Exterior Feature Patio
Parking Features Attached
Garage Spaces 2.0
Roof Type Asphalt
Building
Sewer Public Sewer
Water Lake Michigan
New Construction false
Schools
Elementary Schools Glen Grove Elementary School
Middle Schools Attea Middle School
High Schools Glenbrook South High School
School District 34 , 34, 225
Others
HOA Fee Include Insurance,Exterior Maintenance,Lawn Care,Scavenger,Snow Removal,Other
Ownership Fee Simple w/ HO Assn.
Special Listing Condition List Broker Must Accompany
Read Less
Want to know what your home might be worth? Contact us for a FREE valuation!

Our team is ready to help you sell your home for the highest possible price ASAP

© 2025 Listings courtesy of MRED as distributed by MLS GRID. All Rights Reserved.
Bought with Rita Masini • Baird & Warner
GET MORE INFORMATION





