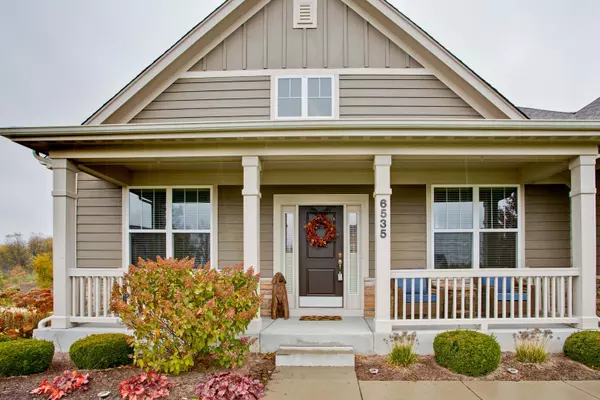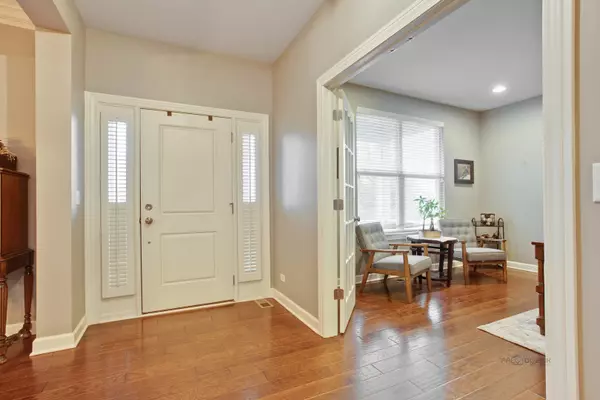$452,000
$485,000
6.8%For more information regarding the value of a property, please contact us for a free consultation.
6535 Woodland Hills DR Lakewood, IL 60014
3 Beds
3.5 Baths
2,914 SqFt
Key Details
Sold Price $452,000
Property Type Single Family Home
Sub Type Detached Single
Listing Status Sold
Purchase Type For Sale
Square Footage 2,914 sqft
Price per Sqft $155
Subdivision Woodland Hills
MLS Listing ID 10912396
Sold Date 12/14/20
Style Ranch
Bedrooms 3
Full Baths 3
Half Baths 1
HOA Fees $29/ann
Year Built 2015
Annual Tax Amount $13,304
Tax Year 2019
Lot Size 0.560 Acres
Lot Dimensions 120X192X142X166
Property Description
Stunning three bedroom, 3.1 bath ranch home in Woodland Hills community offers $127K of upgrades from base builder house, including gleaming engineered hardwood floors, neutral paint, and thoughtful finishes throughout! Nestled on over half an acre premium lot that backs to a conservation area, this gorgeous home provides an amazing outdoor living area with a cozy front porch, deck, and patio with a firepit! Open foyer welcomes you inside with views of the dining room with crown molding and butler's pantry, perfect for hosting dinner parties. Cook your favorite meals in the gourmet kitchen appointed with stainless steel appliances, including a double-oven, granite countertops, abundant cabinetry, walk-in pantry, center island, and breakfast bar. Located at the heart of the home is the family room graced with recessed lighting, vaulted ceiling, and a stone fireplace. Enter through double French doors into the spacious office. Retreat away to your master suite with a spa-like ensuite complete with a double sink vanity, soaking tub, separate shower, and walk-in closet with custom built-ins. Two additional bedrooms with a Jack and Jill bath complete the main level. Walkout basement offers a newly finished third bath and unfinished space awaits your personal touch!
Location
State IL
County Mc Henry
Area Crystal Lake / Lakewood / Prairie Grove
Rooms
Basement Full, Walkout
Interior
Interior Features Vaulted/Cathedral Ceilings, Hardwood Floors, First Floor Bedroom, First Floor Laundry, First Floor Full Bath, Walk-In Closet(s), Granite Counters
Heating Natural Gas, Forced Air
Cooling Central Air
Fireplaces Number 1
Fireplaces Type Attached Fireplace Doors/Screen, Gas Log, Gas Starter
Equipment Water-Softener Owned, CO Detectors, Ceiling Fan(s), Sump Pump, Radon Mitigation System
Fireplace Y
Appliance Double Oven, Microwave, Dishwasher, Refrigerator, Washer, Dryer, Disposal
Laundry Sink
Exterior
Exterior Feature Deck, Patio, Storms/Screens, Fire Pit
Parking Features Attached
Garage Spaces 3.0
Community Features Curbs, Street Paved
Roof Type Asphalt
Building
Lot Description Landscaped
Sewer Public Sewer
Water Public
New Construction false
Schools
Elementary Schools South Elementary School
Middle Schools Richard F Bernotas Middle School
High Schools Crystal Lake Central High School
School District 47 , 47, 155
Others
HOA Fee Include Other
Ownership Fee Simple w/ HO Assn.
Special Listing Condition None
Read Less
Want to know what your home might be worth? Contact us for a FREE valuation!

Our team is ready to help you sell your home for the highest possible price ASAP

© 2024 Listings courtesy of MRED as distributed by MLS GRID. All Rights Reserved.
Bought with Connie Scott • @properties

GET MORE INFORMATION





