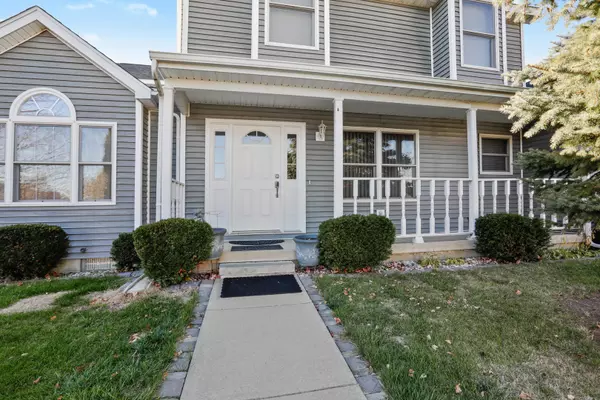$270,000
$275,000
1.8%For more information regarding the value of a property, please contact us for a free consultation.
1103 Prestwick Champaign, IL 61822
5 Beds
4 Baths
2,870 SqFt
Key Details
Sold Price $270,000
Property Type Single Family Home
Sub Type Detached Single
Listing Status Sold
Purchase Type For Sale
Square Footage 2,870 sqft
Price per Sqft $94
Subdivision Turnberry Ridge
MLS Listing ID 10928160
Sold Date 12/28/20
Style Traditional
Bedrooms 5
Full Baths 4
HOA Fees $13/ann
Year Built 2001
Annual Tax Amount $7,415
Tax Year 2019
Lot Size 10,018 Sqft
Lot Dimensions 59X19X29X110X95X100
Property Description
Quality built home on the lake with more than 3600 square feet of living space. Beautiful tiled or carpeted flooring. First owner. Well-kept and maintained. The second-floor features 4 bedrooms and two full bathrooms. Spectacular master comes complete with walk-in closet, jacuzzi and separate shower. Rare bonus 5th bedroom on the 1st floor w/3rd Full bath. Enjoy the family room with its natural lighting, lake view, and fireplace. Living Room with high ceiling. Custom built spacious kitchen, and 4-seasons sunroom overlooking the lake. The finished basement features a spacious recreation room, 4th full bathroom, second kitchen and more. First floor laundry. Lots of natural lighting through-out the house. Great location on the lake. Updates within the last 12-24 months include: New roof, refrigerator, heater, AC, and microwave. The home comes with a one full year Cinch warranty paid for by the seller. The home had been pre-inspected and offers are accepted with no inspection contingency.
Location
State IL
County Champaign
Area Champaign, Savoy
Rooms
Basement Partial
Interior
Interior Features Vaulted/Cathedral Ceilings, First Floor Bedroom, First Floor Laundry, First Floor Full Bath, Walk-In Closet(s), Some Carpeting
Heating Natural Gas
Cooling Central Air
Fireplaces Number 1
Fireplace Y
Appliance Range, Microwave, Dishwasher, Refrigerator, Washer, Dryer
Exterior
Parking Features Attached
Garage Spaces 2.0
Community Features Park, Lake, Sidewalks
Roof Type Asphalt
Building
Lot Description Cul-De-Sac, Lake Front, Water View, Sidewalks
Sewer Public Sewer
Water Public
New Construction false
Schools
Elementary Schools Unit 4 Of Choice
Middle Schools Champaign/Middle Call Unit 4 351
High Schools Centennial High School
School District 4 , 4, 4
Others
HOA Fee Include Other
Ownership Fee Simple
Special Listing Condition None
Read Less
Want to know what your home might be worth? Contact us for a FREE valuation!

Our team is ready to help you sell your home for the highest possible price ASAP

© 2024 Listings courtesy of MRED as distributed by MLS GRID. All Rights Reserved.
Bought with Carol Meinhart • RE/MAX Choice

GET MORE INFORMATION





