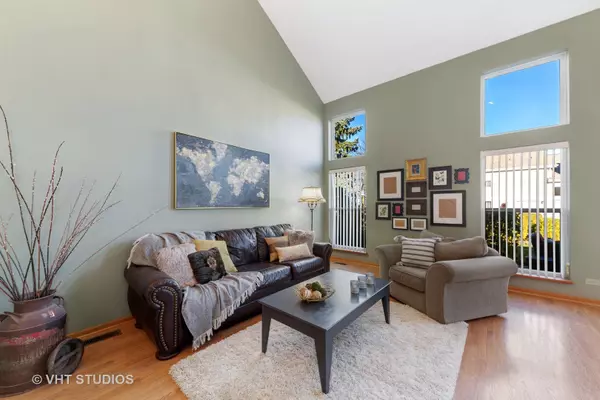$175,000
$175,000
For more information regarding the value of a property, please contact us for a free consultation.
8 CLOVERDALE CT #00 Algonquin, IL 60102
2 Beds
2.5 Baths
1,432 SqFt
Key Details
Sold Price $175,000
Property Type Townhouse
Sub Type Townhouse-2 Story
Listing Status Sold
Purchase Type For Sale
Square Footage 1,432 sqft
Price per Sqft $122
Subdivision Willoughby Farms
MLS Listing ID 10924636
Sold Date 11/30/20
Bedrooms 2
Full Baths 2
Half Baths 1
HOA Fees $231/mo
Rental Info Yes
Year Built 1996
Annual Tax Amount $4,436
Tax Year 2019
Lot Dimensions COMMON
Property Description
Highly sought after Willoughby Farms community townhouse for sale. Why rent when you can own? Floor to ceiling windows on the main level. Vaulted ceilings in the living room and master bedroom. Quiet, tranquil cul-de-sac living. This townhouse offers hassle free living, yet offers the privacy and distinct personal home details that will impress even the most critical buyers. Recent updates in 2020 include new carpet throughout, update bathrooms and kitchen. Furnace and all window glass replaced in late 2019. Two car garage with built in shelving with ample storage. First floor washer and dryer. Spacious loft for a home office. Ample shopping, local gyms, & restaurants nearby. Minutes from Algonquin Commons. Less than half a mile from the Golf Club of Illinois. 15 minute drive to the Kennedy expressway. Great starter home. Make your appointment today to view this great property.
Location
State IL
County Kane
Area Algonquin
Rooms
Basement None
Interior
Interior Features Vaulted/Cathedral Ceilings, Wood Laminate Floors, First Floor Laundry, Walk-In Closet(s)
Heating Natural Gas, Forced Air
Cooling Central Air
Equipment TV-Cable
Fireplace N
Appliance Range, Dishwasher, Refrigerator, Washer, Dryer, Disposal, Gas Cooktop, Gas Oven
Laundry Gas Dryer Hookup, In Unit
Exterior
Exterior Feature Patio
Parking Features Attached
Garage Spaces 2.0
Building
Lot Description Cul-De-Sac
Story 2
Sewer Sewer-Storm
Water Public
New Construction false
Schools
Elementary Schools Westfield Community School
Middle Schools Westfield Community School
High Schools H D Jacobs High School
School District 300 , 300, 300
Others
HOA Fee Include Exterior Maintenance,Lawn Care,Snow Removal
Ownership Condo
Special Listing Condition None
Pets Allowed Cats OK, Dogs OK, Number Limit
Read Less
Want to know what your home might be worth? Contact us for a FREE valuation!

Our team is ready to help you sell your home for the highest possible price ASAP

© 2024 Listings courtesy of MRED as distributed by MLS GRID. All Rights Reserved.
Bought with Kimberly Martinez • Capi Realty Group

GET MORE INFORMATION





