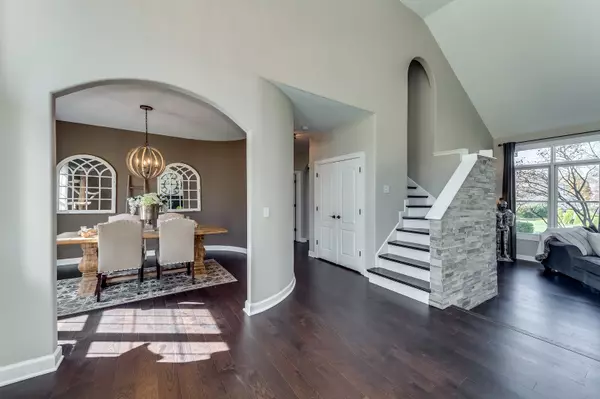$423,000
$435,000
2.8%For more information regarding the value of a property, please contact us for a free consultation.
321 Natalie DR West Chicago, IL 60185
4 Beds
3.5 Baths
2,843 SqFt
Key Details
Sold Price $423,000
Property Type Single Family Home
Sub Type Detached Single
Listing Status Sold
Purchase Type For Sale
Square Footage 2,843 sqft
Price per Sqft $148
Subdivision Willow Creek
MLS Listing ID 10929242
Sold Date 12/18/20
Style Contemporary,Mediter./Spanish,Prairie
Bedrooms 4
Full Baths 3
Half Baths 1
HOA Fees $20/ann
Year Built 2001
Annual Tax Amount $11,199
Tax Year 2019
Lot Size 0.320 Acres
Lot Dimensions 13939
Property Description
Over $20,000.00 for GAF Timberline HDZ charcoal roof along with new gutters! Come see this shining gem! 4,300+ finished square feet with more upgrades, features and attention to detail here than on homes double the price in the area! Gorgeous and airy west-coast-feel home in Willow Creek located across from Wegner School. From the moment you enter, be prepared to be in awe for the value. 2-story vaulted foyer, living and family rooms with 3-sided gas fireplace and stone-wrapped dividing wall. Fountain wall in formal living room. Formal dining room. Gourmet kitchen with full Kitchenaid premium appliance suite and granite counters along with ample table-space with slider to delightful outdoor entertaining space. Powder room with gorgeous accents. Laundry room with high efficiency front-load washer and dryer. Mudroom with custom coat/storage area along with closet and French door to garage. Auto enthusiasts especially will appreciate the attention to detail in this 3-car garage that rivals any high-end auto gallery with custom epoxy flooring, trim matching the home and charging station. Head upstairs to the master suite featuring a custom tray ceiling, updated master bath with huge shower and body jets, jetted tub and walk-in closet with custom built-in organizers plus wall of closets. 3 more spacious bedrooms with one that includes custom built-in closet wall system. Updated full hall bath with shower. Lower level is an entertainer's dream with recreation area, game area, wet bar, home theatre and full bath. Large mechanical/storage room. Priced to sell - preview and purchase before this will be long gone!
Location
State IL
County Du Page
Area West Chicago
Rooms
Basement Full
Interior
Interior Features Vaulted/Cathedral Ceilings, Bar-Wet, Hardwood Floors, First Floor Laundry, Built-in Features, Walk-In Closet(s), Ceiling - 10 Foot, Open Floorplan, Granite Counters, Some Storm Doors, Some Wall-To-Wall Cp
Heating Natural Gas, Forced Air
Cooling Central Air, Electric
Fireplaces Number 1
Fireplaces Type Double Sided, Attached Fireplace Doors/Screen, Gas Log, Gas Starter, Free Standing
Equipment Security System, CO Detectors, Ceiling Fan(s), Sump Pump, Radon Mitigation System
Fireplace Y
Appliance Microwave, Dishwasher, High End Refrigerator, Washer, Dryer, Disposal, Stainless Steel Appliance(s), Cooktop, Built-In Oven, ENERGY STAR Qualified Appliances, Gas Cooktop, Gas Oven, Wall Oven
Laundry Gas Dryer Hookup
Exterior
Exterior Feature Patio, Stamped Concrete Patio, Storms/Screens
Garage Attached
Garage Spaces 3.0
Community Features Park, Lake, Curbs, Sidewalks, Street Lights, Street Paved
Roof Type Asphalt
Building
Lot Description Corner Lot, Cul-De-Sac, Landscaped, Pond(s), Mature Trees, Level, Outdoor Lighting, Sidewalks, Streetlights, Water Garden
Sewer Public Sewer
Water Lake Michigan, Public
New Construction false
Schools
Elementary Schools Wegner Elementary School
Middle Schools Leman Middle School
High Schools Community High School
School District 33 , 33, 94
Others
HOA Fee Include None
Ownership Fee Simple
Special Listing Condition None
Read Less
Want to know what your home might be worth? Contact us for a FREE valuation!

Our team is ready to help you sell your home for the highest possible price ASAP

© 2024 Listings courtesy of MRED as distributed by MLS GRID. All Rights Reserved.
Bought with Mathew Tarailo • @properties

GET MORE INFORMATION





