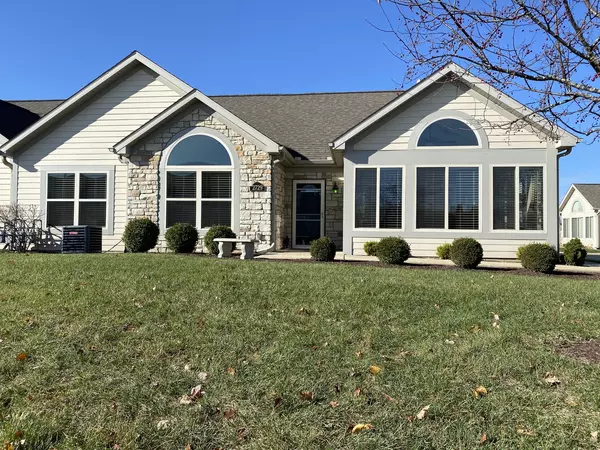$204,900
$204,900
For more information regarding the value of a property, please contact us for a free consultation.
2729 Madelynn DR #0 Champaign, IL 61822
3 Beds
2 Baths
1,915 SqFt
Key Details
Sold Price $204,900
Property Type Condo
Sub Type Condo
Listing Status Sold
Purchase Type For Sale
Square Footage 1,915 sqft
Price per Sqft $106
Subdivision Ashland Farm
MLS Listing ID 10927519
Sold Date 12/22/20
Bedrooms 3
Full Baths 2
HOA Fees $210/mo
Year Built 2012
Annual Tax Amount $4,815
Tax Year 2019
Lot Dimensions CONDO
Property Description
Enjoy easy living with high end and modern amenities in this ranch style condo located in the Ashland Farms subdivision! This corner unit feels warm and welcoming with clean landscaping and a stunning exterior. The front door leads you into a foyer that opens into a bright and airy great room with vaulted ceilings. Warm hardwood flooring grounds the space and flows between the spacious living room with a gas log fireplace and the open formal dining room. French doors lead you from the living room to a large sunroom with tons of natural light. Another nearby set of French doors leads you into a bedroom that would make a perfect den or work-from-home space. The kitchen is made for entertaining with an easy-to-use layout, a breakfast bar with seating, stainless steel appliances, glass tile backsplash, and tons of cabinet space. There is nothing short of storage space, thanks a hallway of closets leading to a spacious laundry room with built-in cabinets, a sink with storage space, and access to the attached 2-car garage. The home features a convenient split bedroom design where a roomy bedroom and full bath occupy one side of the house while the master suite occupies the other. The master bedroom feels like a personal retreat thanks to the vaulted ceilings, Palladian window, and en suite bath with dual sinks with attached vanity space, walk-in shower, and large walk-in closet. Need more? This community offers great amenities such as access to the clubhouse, pool, fitness center, and social room with a kitchen, pool table, and tv. Plus, this condo is conveniently located near shops, restaurants, and Toalson Park! This home has it all so make sure you check it out today!
Location
State IL
County Champaign
Area Champaign, Savoy
Rooms
Basement None
Interior
Interior Features Vaulted/Cathedral Ceilings, Hardwood Floors, First Floor Bedroom, First Floor Laundry, First Floor Full Bath, Laundry Hook-Up in Unit, Storage, Walk-In Closet(s), Open Floorplan, Some Carpeting
Heating Natural Gas, Forced Air
Cooling Central Air
Fireplaces Number 1
Fireplaces Type Gas Log
Fireplace Y
Appliance Microwave, Dishwasher, Refrigerator, Washer, Dryer, Disposal, Stainless Steel Appliance(s), Built-In Oven
Laundry In Unit, Sink
Exterior
Parking Features Attached
Garage Spaces 2.0
Amenities Available Exercise Room, Party Room, Pool, Clubhouse, In Ground Pool
Building
Lot Description Common Grounds, Corner Lot
Story 1
Sewer Public Sewer
Water Public
New Construction false
Schools
Elementary Schools Unit 4 Of Choice
Middle Schools Champaign/Middle Call Unit 4 351
High Schools Central High School
School District 4 , 4, 4
Others
HOA Fee Include Insurance,Clubhouse,Pool,Exterior Maintenance,Lawn Care,Snow Removal
Ownership Condo
Special Listing Condition None
Pets Allowed Cats OK, Dogs OK
Read Less
Want to know what your home might be worth? Contact us for a FREE valuation!

Our team is ready to help you sell your home for the highest possible price ASAP

© 2024 Listings courtesy of MRED as distributed by MLS GRID. All Rights Reserved.
Bought with Mariya Vandivort • AroundCU Real Estate Company

GET MORE INFORMATION





