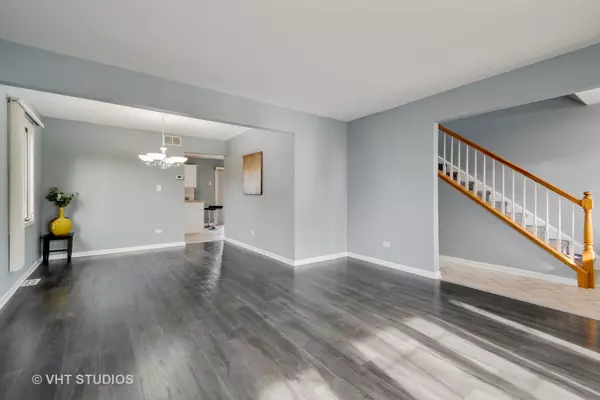$290,000
$275,000
5.5%For more information regarding the value of a property, please contact us for a free consultation.
5260 Stanford LN Matteson, IL 60443
4 Beds
2.5 Baths
2,480 SqFt
Key Details
Sold Price $290,000
Property Type Single Family Home
Sub Type Detached Single
Listing Status Sold
Purchase Type For Sale
Square Footage 2,480 sqft
Price per Sqft $116
Subdivision Cricket Hill
MLS Listing ID 10938986
Sold Date 12/30/20
Style Traditional
Bedrooms 4
Full Baths 2
Half Baths 1
Year Built 1998
Tax Year 2019
Lot Size 8,973 Sqft
Lot Dimensions 78.6X113.8X78.6X112.9
Property Description
This Ivy-Leage 2-story home with 4 bedrooms and 2.5 bathrooms is located in Matteson's Cricket Hill subdivision just 1.5 miles from Old Plank Trail; close to shopping, I-57/I-80, and Notre Dame Park. * The eat-in kitchen boasts new stainless-steel appliances, white cabinets, new countertops, gorgeous subway tile backsplash, and a pininsula with room for bar stools. * The formal living room and dining room boasts new sustainable wood laminate flooring. * The spacious family room features a gas fireplace as a true focal point, a vaulted ceiling with twin skylights, oak floors, and a built-in bookshelf. * The master ensuite features a custom tray ceiling, a walk-in closet with a sliding barn door, and a private bathroom complete with an oversized jetted tub and separate shower. * The basement is framed with studs and roughed-in plumbing, just needing drywall and a pinch of imagination to transform it into finished living space. * The backyard features a brand-new 20x15 deck and 14x13 concrete patio perfect for entertaining. * With new carpeting & flooring, white trim and fresh paint throughout, this impressively rehabbed home is offered at a spectacular value.
Location
State IL
County Cook
Area Matteson
Rooms
Basement Full
Interior
Interior Features First Floor Laundry, Walk-In Closet(s), Bookcases, Open Floorplan, Some Carpeting, Some Wood Floors, Separate Dining Room
Heating Natural Gas
Cooling Central Air
Fireplaces Number 1
Fireplaces Type Gas Starter
Equipment Sprinkler-Lawn
Fireplace Y
Appliance Range, Microwave, Dishwasher, Refrigerator, Stainless Steel Appliance(s)
Laundry Gas Dryer Hookup
Exterior
Exterior Feature Deck, Porch
Parking Features Attached
Garage Spaces 2.0
Roof Type Asphalt
Building
Sewer Public Sewer
Water Lake Michigan
New Construction false
Schools
Elementary Schools Sieden Prairie Elementary School
Middle Schools Colin Powell Middle School
High Schools Rich South Campus High School
School District 159 , 159, 227
Others
HOA Fee Include None
Ownership Fee Simple
Special Listing Condition None
Read Less
Want to know what your home might be worth? Contact us for a FREE valuation!

Our team is ready to help you sell your home for the highest possible price ASAP

© 2024 Listings courtesy of MRED as distributed by MLS GRID. All Rights Reserved.
Bought with Brandice Hampton • Coldwell Banker Realty

GET MORE INFORMATION





