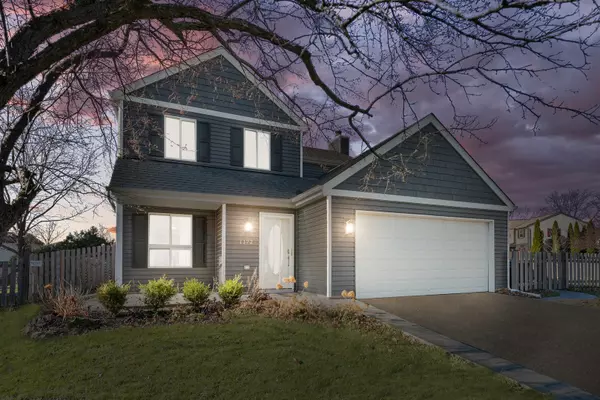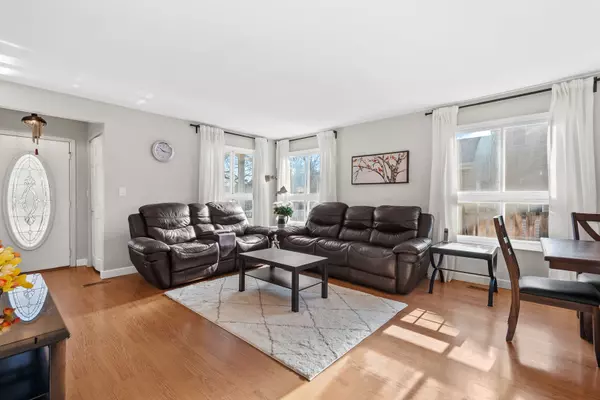$320,000
$320,000
For more information regarding the value of a property, please contact us for a free consultation.
1172 S Beechtree LN Bartlett, IL 60103
4 Beds
2.5 Baths
2,071 SqFt
Key Details
Sold Price $320,000
Property Type Single Family Home
Sub Type Detached Single
Listing Status Sold
Purchase Type For Sale
Square Footage 2,071 sqft
Price per Sqft $154
Subdivision Apple Orchard
MLS Listing ID 10952936
Sold Date 01/22/21
Bedrooms 4
Full Baths 2
Half Baths 1
Year Built 1984
Annual Tax Amount $7,799
Tax Year 2019
Lot Size 9,334 Sqft
Lot Dimensions 85X130
Property Description
Wow! The owners hate to leave, but are being transferred. This is an awesome home! All re-done for you with nothing to do but move in. Updates include: Updated kitchen with stainless steel appliances and range hood, Corian counters, wood-look plank tile flooring in kitchen and family room, white trim and 2-panel doors, updated powder room, new washer and dryer, water heater, driveway, siding, service walk and roof, all in 2017; AC and water softener in 2018; stamped concrete walkway and expanded front patio with professional landscaping and fenced yard in 2019; hardwood floors, updated hall bath, and master bath in 2020. Not to mention other features like the cozy fireplace, large, corner, East facing lot, and 2-car attached garage with electric car charging outlet. Add to all of this the great location only 3 miles to Metra, a short walk to Sunrise Park, close to bike trails, expressways, restaurants and shopping, and your search is over. Don't miss out! This is truly a great place to come home to!
Location
State IL
County Du Page
Area Bartlett
Rooms
Basement None
Interior
Interior Features Hardwood Floors, Wood Laminate Floors, First Floor Laundry, Walk-In Closet(s)
Heating Natural Gas, Forced Air
Cooling Central Air
Fireplaces Number 1
Fireplaces Type Wood Burning
Fireplace Y
Appliance Range, Dishwasher, Refrigerator, Washer, Dryer, Disposal
Laundry Gas Dryer Hookup, In Unit, In Kitchen, Laundry Closet
Exterior
Parking Features Attached
Garage Spaces 2.0
Community Features Park, Curbs, Street Lights, Street Paved
Roof Type Asphalt
Building
Lot Description Fenced Yard
Sewer Public Sewer
Water Public
New Construction false
Schools
Elementary Schools Sycamore Trails Elementary Schoo
Middle Schools East View Middle School
High Schools Bartlett High School
School District 46 , 46, 46
Others
HOA Fee Include None
Ownership Fee Simple
Special Listing Condition Corporate Relo
Read Less
Want to know what your home might be worth? Contact us for a FREE valuation!

Our team is ready to help you sell your home for the highest possible price ASAP

© 2024 Listings courtesy of MRED as distributed by MLS GRID. All Rights Reserved.
Bought with Vincent Romano • Keller Williams Success Realty

GET MORE INFORMATION





