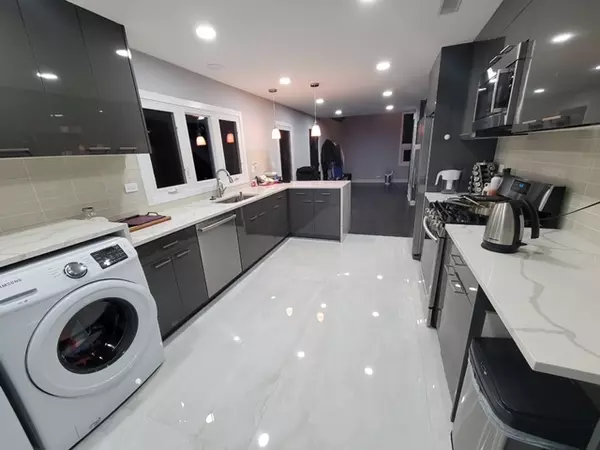$375,000
$399,900
6.2%For more information regarding the value of a property, please contact us for a free consultation.
410 E Jefferson ST Bensenville, IL 60106
3 Beds
3 Baths
1,675 SqFt
Key Details
Sold Price $375,000
Property Type Single Family Home
Sub Type Detached Single
Listing Status Sold
Purchase Type For Sale
Square Footage 1,675 sqft
Price per Sqft $223
MLS Listing ID 10945597
Sold Date 01/28/21
Style A-Frame
Bedrooms 3
Full Baths 3
Year Built 1976
Annual Tax Amount $5,662
Tax Year 2018
Lot Size 7,174 Sqft
Lot Dimensions 50X144
Property Description
Spectacular, modern, completely rehabbed in 2019/2020. Designed with high-end finishes and open floor plan. Ideal layout with finished basement, open living, and full-floor master suite including HUGE walk-in closet, soaking tub & separate shower, double vanity. Cathedral ceilings, full bath on every floor, 1st floor bedroom, 1st floor laundry, Ethernet and cable TV jacks throughout, wood burning fireplace, quartz kitchen counters, large detached garage, well-landscaped yard, and bonus loft space. Electrical and plumbing rehabbed in 2020. A/C unit, water heater, ejector pump, and sump pump replaced 2019. Lifetime shingles approximately one years old. All work was completed to code with village permits pulled. One-of-a-kind opportunity to own this unique, contemporary home.
Location
State IL
County Du Page
Area Bensenville
Rooms
Basement Full
Interior
Interior Features Vaulted/Cathedral Ceilings, Bar-Wet, Hardwood Floors, First Floor Bedroom, First Floor Laundry, First Floor Full Bath, Walk-In Closet(s)
Heating Natural Gas, Forced Air
Cooling Central Air
Fireplaces Number 1
Fireplaces Type Wood Burning, Attached Fireplace Doors/Screen
Equipment TV-Cable, CO Detectors, Ceiling Fan(s), Sump Pump, Backup Sump Pump;
Fireplace Y
Appliance Range, Dishwasher, Refrigerator, Washer, Dryer
Laundry Gas Dryer Hookup, In Unit
Exterior
Exterior Feature Patio, Porch, Storms/Screens
Parking Features Detached
Garage Spaces 2.5
Community Features Park, Lake, Curbs, Sidewalks, Street Lights, Street Paved
Roof Type Asphalt
Building
Lot Description Fenced Yard
Sewer Public Sewer
Water Lake Michigan, Public
New Construction false
Schools
School District 2 , 2, 100
Others
HOA Fee Include None
Ownership Fee Simple
Special Listing Condition None
Read Less
Want to know what your home might be worth? Contact us for a FREE valuation!

Our team is ready to help you sell your home for the highest possible price ASAP

© 2024 Listings courtesy of MRED as distributed by MLS GRID. All Rights Reserved.
Bought with Sonay Cileci • Executive Realty Group LLC

GET MORE INFORMATION





