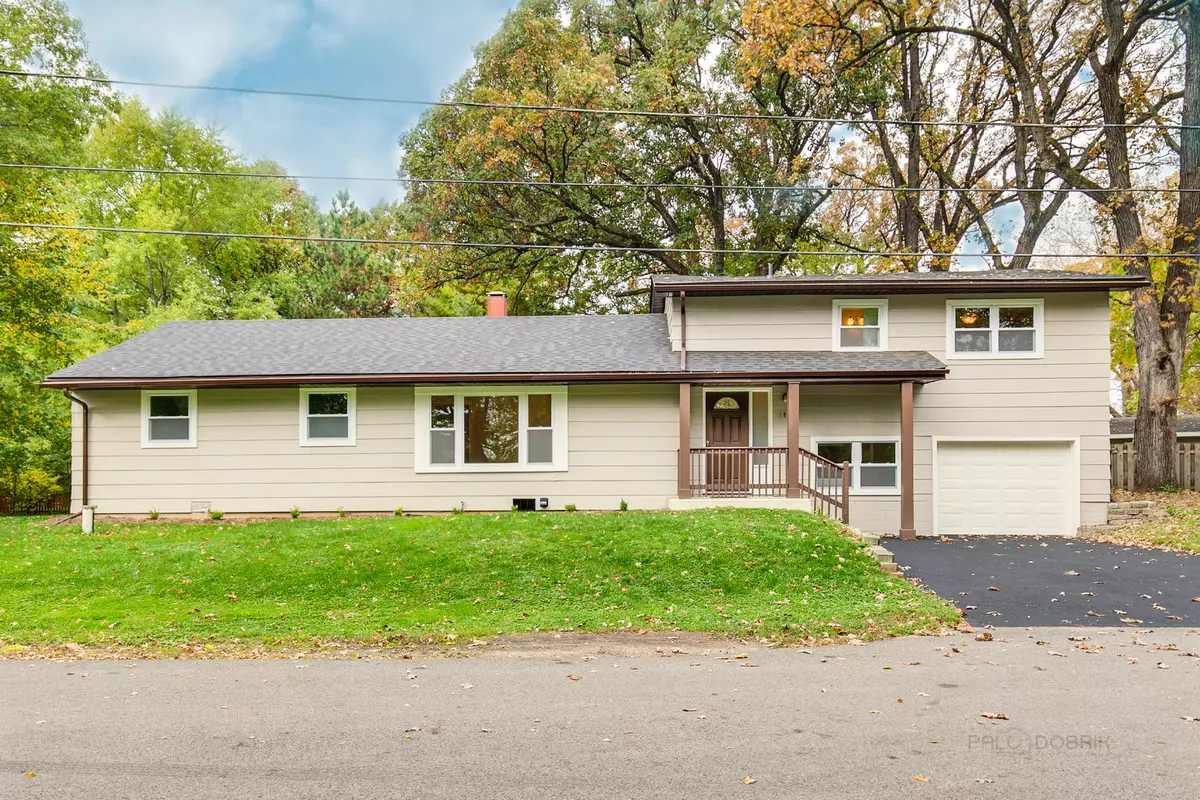$263,000
$267,500
1.7%For more information regarding the value of a property, please contact us for a free consultation.
105 S Circle AVE Port Barrington, IL 60010
3 Beds
2.5 Baths
1,768 SqFt
Key Details
Sold Price $263,000
Property Type Single Family Home
Sub Type Detached Single
Listing Status Sold
Purchase Type For Sale
Square Footage 1,768 sqft
Price per Sqft $148
Subdivision Fox River Valley Gardens
MLS Listing ID 10945828
Sold Date 02/26/21
Style Tri-Level
Bedrooms 3
Full Baths 2
Half Baths 1
Year Built 1965
Annual Tax Amount $6,884
Tax Year 2019
Lot Size 7,000 Sqft
Lot Dimensions 110X198X190
Property Description
This home offers so much of what you want: an updated home in a riverfront community with access to the Fox River. The owners just completed a refresh of the home: New kitchen with quartz counter tops, grey cabinets, stainless steel appliances and back splash. New master bathroom with double vanities, new flooring, new shower. New hallway bathroom with ceramic tile in bath and new vanity and flooring. The flexible layout gives separate spaces to work and study. The main floor includes a living room, eat-in kitchen, full hall way bathroom and two bedrooms, one includes a half bathroom. From the foyer, up a few steps is a huge family room/bonus room with access to the deck. The master with new master bathroom is on this level. Go back to the foyer and down a few stairs is a finished room for an office, game room, study room. The laundry area with new washer and dryer is on this level. Also features a NEW roof and all NEW windows. Large yard for outdoor entertaining. Multiple access points to the Fox River in the neighborhood, including the park and playground just across the street. The Fox River Marina, forest preserve and walking trail is adjacent to the neighborhood. Wauconda schools. The neighborhood and home are real gems.
Location
State IL
County Mc Henry
Area Barrington Area
Rooms
Basement Partial
Interior
Interior Features Hardwood Floors, First Floor Bedroom, First Floor Full Bath, Open Floorplan, Some Wood Floors
Heating Natural Gas
Cooling Central Air
Equipment CO Detectors
Fireplace N
Appliance Range, Microwave, Dishwasher, Refrigerator, Washer, Dryer, Disposal, Stainless Steel Appliance(s)
Exterior
Exterior Feature Balcony, Porch, Storms/Screens
Parking Features Attached
Garage Spaces 1.5
Community Features Park, Dock, Water Rights, Street Paved
Roof Type Asphalt
Building
Lot Description Park Adjacent, Water Rights, Wooded, Mature Trees
Sewer Public Sewer
Water Private Well
New Construction false
Schools
Elementary Schools Cotton Creek School
Middle Schools Matthews Middle School
High Schools Wauconda Community High School
School District 118 , 118, 118
Others
HOA Fee Include None
Ownership Fee Simple
Special Listing Condition None
Read Less
Want to know what your home might be worth? Contact us for a FREE valuation!

Our team is ready to help you sell your home for the highest possible price ASAP

© 2024 Listings courtesy of MRED as distributed by MLS GRID. All Rights Reserved.
Bought with Inna Berube • Suburban Life Realty, Ltd

GET MORE INFORMATION





