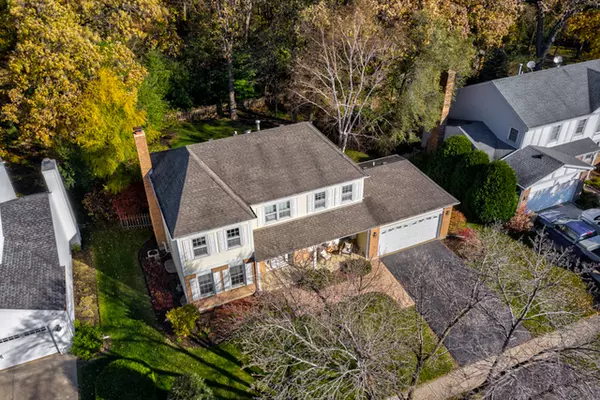$336,000
$337,500
0.4%For more information regarding the value of a property, please contact us for a free consultation.
5344 Oakview LN Gurnee, IL 60031
5 Beds
2.5 Baths
2,254 SqFt
Key Details
Sold Price $336,000
Property Type Single Family Home
Sub Type Detached Single
Listing Status Sold
Purchase Type For Sale
Square Footage 2,254 sqft
Price per Sqft $149
Subdivision Pembrook
MLS Listing ID 10959755
Sold Date 02/22/21
Style Colonial
Bedrooms 5
Full Baths 2
Half Baths 1
Year Built 1987
Annual Tax Amount $8,435
Tax Year 2019
Lot Size 9,147 Sqft
Lot Dimensions 75X120
Property Description
Amazing home with a premium private lot located in desirable Pembrook Subdivision. As you walk up the pavered walkway to a covered porch, you are welcomed into this spectacular home with gorgeous newly refinished hardwood floors. The stunning remodeled kitchen boasts 42" custom cabinets, Wolf stove and Wolf range hood, granite countertops, and SS appliances. The kitchen opens up to the perfect entertainment space with a substantial sunlit family room with a cozy brick fireplace. French doors open up to a freshly painted large living room which can easily be converted into an office. This perfect first floor layout also includes a sizable dining room and mud/laundry room with a convenient entrance to the garage or backyard. The second floor offers hardwood floors with a extensive master ensuite with a private luxury bathroom and WIC. The 3 other spacious bedrooms complete this ideal second floor. The basement provides a recreation room and a 5th bedroom, exercise room, or office. Enjoy your private retreat as you sit on your deck backing up to mature trees where you can entertain and relax. There is a shed which offers extra storage. Walking distance to neighborhood Betty Russell Park and close to restaurants and shopping make this the ideal home to move in and enjoy.
Location
State IL
County Lake
Area Gurnee
Rooms
Basement Partial
Interior
Interior Features Hardwood Floors, First Floor Laundry, Walk-In Closet(s)
Heating Natural Gas, Forced Air
Cooling Central Air
Fireplaces Number 1
Fireplaces Type Wood Burning, Gas Starter
Equipment Humidifier, TV-Cable, Security System, CO Detectors, Ceiling Fan(s), Sump Pump, Backup Sump Pump;
Fireplace Y
Appliance Range, Dishwasher, Refrigerator, Washer, Dryer, Disposal, Trash Compactor, Stainless Steel Appliance(s)
Exterior
Exterior Feature Deck
Parking Features Attached
Garage Spaces 2.0
Community Features Park, Curbs, Sidewalks, Street Lights, Street Paved
Roof Type Asphalt
Building
Lot Description Forest Preserve Adjacent, Wooded
Sewer Public Sewer
Water Public
New Construction false
Schools
School District 50 , 50, 121
Others
HOA Fee Include None
Ownership Fee Simple
Special Listing Condition None
Read Less
Want to know what your home might be worth? Contact us for a FREE valuation!

Our team is ready to help you sell your home for the highest possible price ASAP

© 2024 Listings courtesy of MRED as distributed by MLS GRID. All Rights Reserved.
Bought with Valerie Domain • Coldwell Banker Realty

GET MORE INFORMATION





