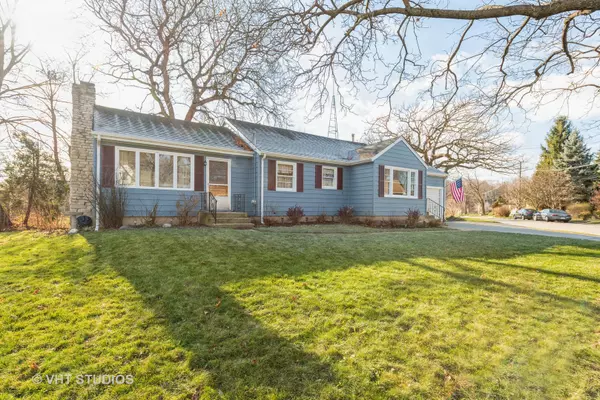$210,000
$205,900
2.0%For more information regarding the value of a property, please contact us for a free consultation.
10 Lincoln AVE East Dundee, IL 60118
2 Beds
2 Baths
1,286 SqFt
Key Details
Sold Price $210,000
Property Type Single Family Home
Sub Type Detached Single
Listing Status Sold
Purchase Type For Sale
Square Footage 1,286 sqft
Price per Sqft $163
MLS Listing ID 10948159
Sold Date 01/29/21
Style Ranch
Bedrooms 2
Full Baths 2
Year Built 1947
Annual Tax Amount $4,830
Tax Year 2019
Lot Size 7,187 Sqft
Lot Dimensions 7405
Property Description
COZY 2 BEDROOM & 2 BATH RANCH IN A GREAT LOCATION...WALKING DISTANCE TO DOWNTOWN DUNDEE & THE BEAUTIFUL RIVERFRONT. BRAND NEW CARPETING & ALL NEW FLOORING THROUGHOUT THE BASEMENT! NEWLY FINISHED BASEMENT FEATURING: RECREATIONAL ROOM W/POOL TABLE & DART BOARD INCLUDED, BAR AREA, FULL BATHROOM W/SOAKING TUB, CEDAR CLOSET, & LAUNDRY ROOM. LARGE FAMILY ROOM WITH WOOD BURNING FIREPLACE FOR THOSE CHILLY WINTER DAYS. ADDITIONAL SPACE IN THE WALK UP ATTIC FOR YOUR STOAGE NEEDS. NEWER FRIGIDAIRE GALLERY FRIDGE & 5 BURNER GAS RANGE, LIGHT FIXTURES, HARDWARE, & REFURBISHED CABINETS IN KITCHEN (2019). WHIRLPOOL WASHER & DRYER (2013). LOW MAINTENANCE GUTTER SCREENS IN PLACE. MOVE IN READY & QUICK CLOSE POSSIBLE. WALKING DISTANCE TO RESTAURANTS & BIKE PATHS AS WELL! THIS WON'T LAST LONG!
Location
State IL
County Kane
Area Dundee / East Dundee / Sleepy Hollow / West Dundee
Rooms
Basement Partial
Interior
Heating Natural Gas, Forced Air
Cooling Central Air
Fireplaces Number 1
Fireplaces Type Wood Burning, Gas Starter
Equipment TV-Cable, Ceiling Fan(s)
Fireplace Y
Appliance Range, Microwave, Refrigerator, Washer, Dryer, Gas Oven
Exterior
Exterior Feature Brick Paver Patio
Parking Features Attached
Garage Spaces 1.0
Roof Type Asphalt
Building
Sewer Public Sewer
Water Public
New Construction false
Schools
Elementary Schools Parkview Elementary School
Middle Schools Carpentersville Middle School
High Schools Dundee-Crown High School
School District 300 , 300, 300
Others
HOA Fee Include None
Ownership Fee Simple
Special Listing Condition None
Read Less
Want to know what your home might be worth? Contact us for a FREE valuation!

Our team is ready to help you sell your home for the highest possible price ASAP

© 2024 Listings courtesy of MRED as distributed by MLS GRID. All Rights Reserved.
Bought with Gabriele Gutierrez • REMAX Deal Makers

GET MORE INFORMATION





