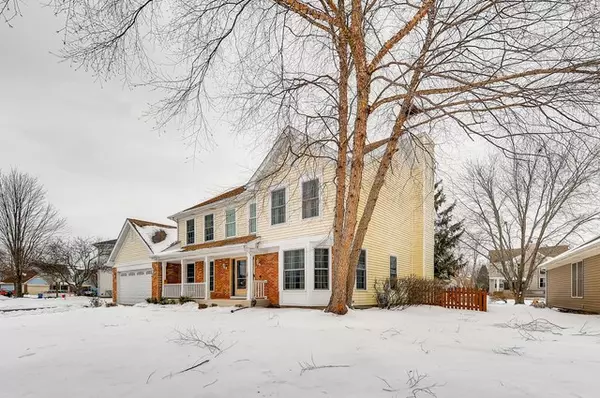$326,000
$324,900
0.3%For more information regarding the value of a property, please contact us for a free consultation.
1750 Arbordale LN Algonquin, IL 60102
4 Beds
2.5 Baths
2,425 SqFt
Key Details
Sold Price $326,000
Property Type Single Family Home
Sub Type Detached Single
Listing Status Sold
Purchase Type For Sale
Square Footage 2,425 sqft
Price per Sqft $134
Subdivision Willoughby Farms
MLS Listing ID 10967220
Sold Date 02/24/21
Style Colonial
Bedrooms 4
Full Baths 2
Half Baths 1
HOA Fees $18/ann
Year Built 1993
Annual Tax Amount $7,730
Tax Year 2019
Lot Size 10,890 Sqft
Lot Dimensions 10890
Property Description
Hurry to see this meticulous kept home in popular Willoughby Farms. So much for the money! 2 story foyer leads you to living room with bay window that flows into the cozy family room w/brick FP. Large kitchen w/center island, planning desk & pantry is open to the the sun room with slider to large concrete patio. Master bedroom is vaulted with walk in closet & private, master bathroom w/soaker tub, separate shower & newer vanity. All baths have updated vanities, lighting & flooring. Ceiling fans in all bedrooms & through out. Newer carpet. Partially finished basement with flooring, ceiling & painted walls. Mud room to garage w/newer garage door. Fenced yard with dog run. Newer Marvin windows & newer doors. Newer solid oak, 6 panel doors t/o interior. Newer Trane HVAC & newer sump pump with battery back up. Roof & siding replaced. Clean, light & bright and move in ready! You won't be disappointed in this beautiful home! Hurry! See it today!
Location
State IL
County Kane
Area Algonquin
Rooms
Basement Partial
Interior
Interior Features Vaulted/Cathedral Ceilings, Wood Laminate Floors, Walk-In Closet(s)
Heating Natural Gas, Forced Air
Cooling Central Air
Fireplaces Number 1
Fireplaces Type Wood Burning, Attached Fireplace Doors/Screen, Gas Starter
Equipment Humidifier, Water-Softener Owned, CO Detectors, Ceiling Fan(s), Sump Pump, Backup Sump Pump;
Fireplace Y
Appliance Double Oven, Microwave, Dishwasher, High End Refrigerator, Washer, Dryer, Disposal, Stainless Steel Appliance(s), Range Hood
Exterior
Exterior Feature Patio, Porch, Storms/Screens
Parking Features Attached
Garage Spaces 2.0
Community Features Park, Tennis Court(s), Curbs, Sidewalks, Street Lights, Street Paved
Roof Type Asphalt
Building
Lot Description Fenced Yard
Sewer Public Sewer
Water Public
New Construction false
Schools
Elementary Schools Westfield Community School
Middle Schools Westfield Community School
High Schools H D Jacobs High School
School District 300 , 300, 300
Others
HOA Fee Include Other
Ownership Fee Simple w/ HO Assn.
Special Listing Condition None
Read Less
Want to know what your home might be worth? Contact us for a FREE valuation!

Our team is ready to help you sell your home for the highest possible price ASAP

© 2024 Listings courtesy of MRED as distributed by MLS GRID. All Rights Reserved.
Bought with James Sances • Brokerocity Inc

GET MORE INFORMATION





